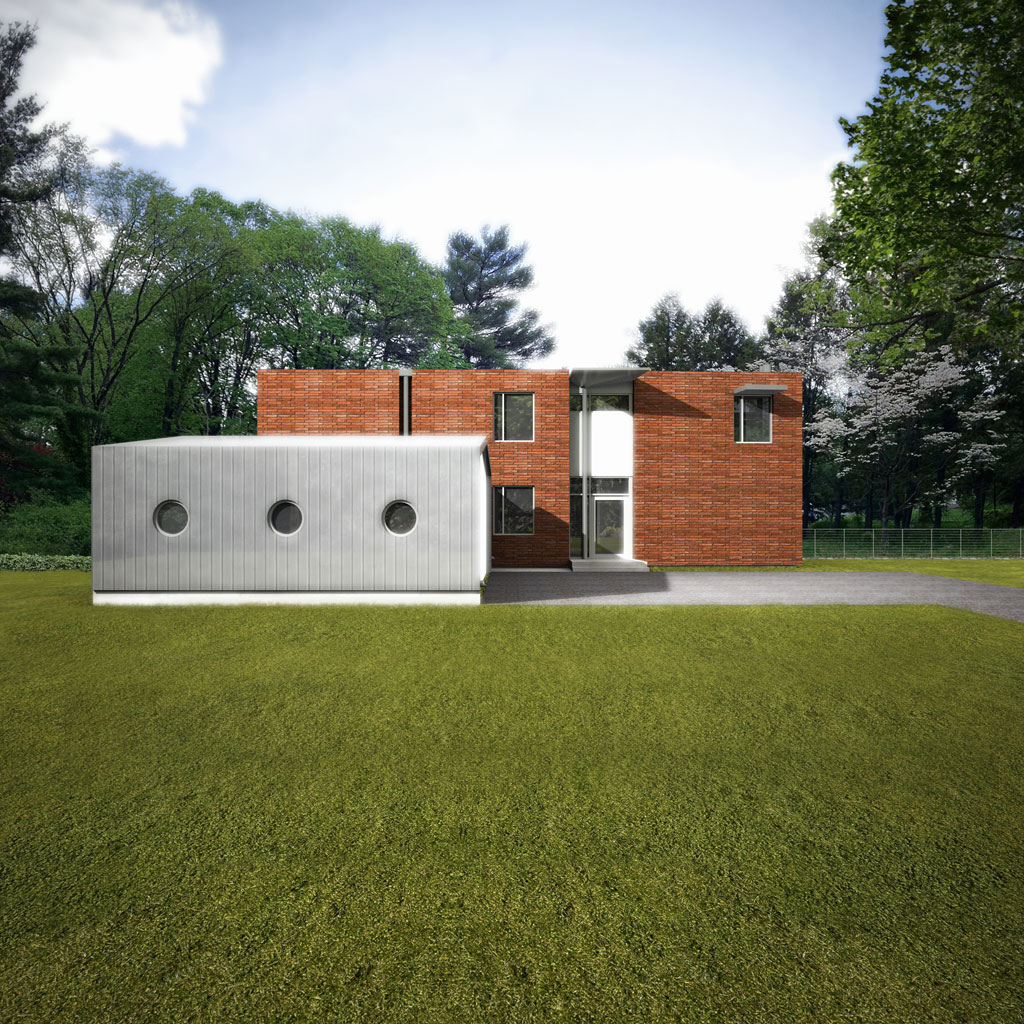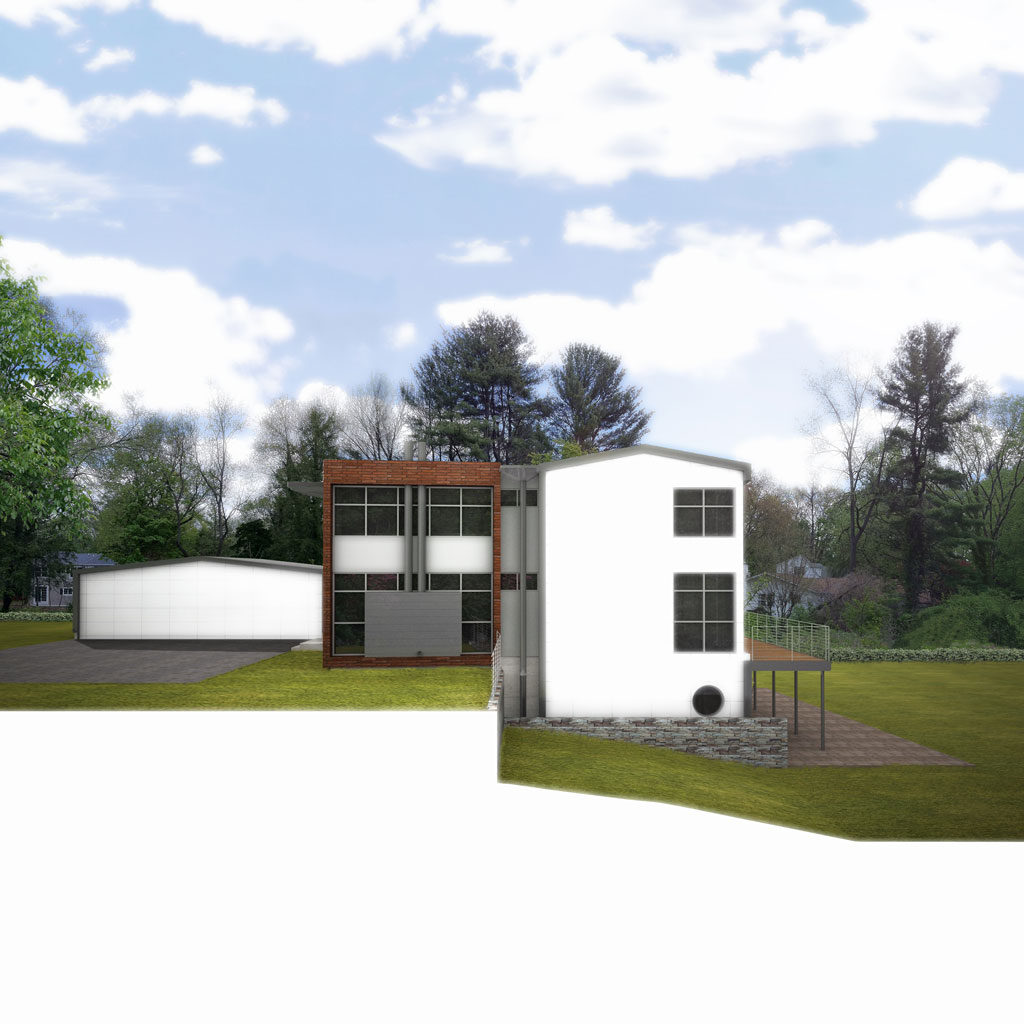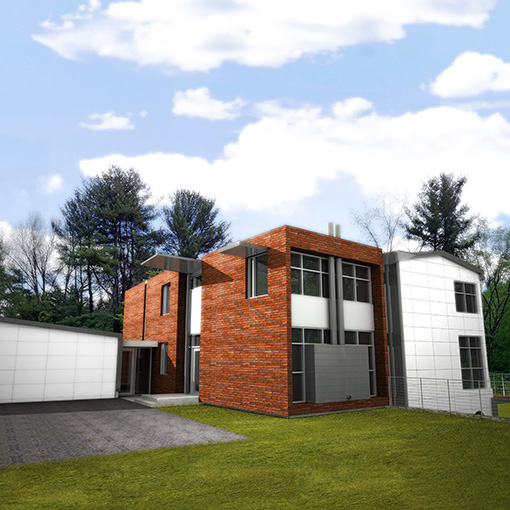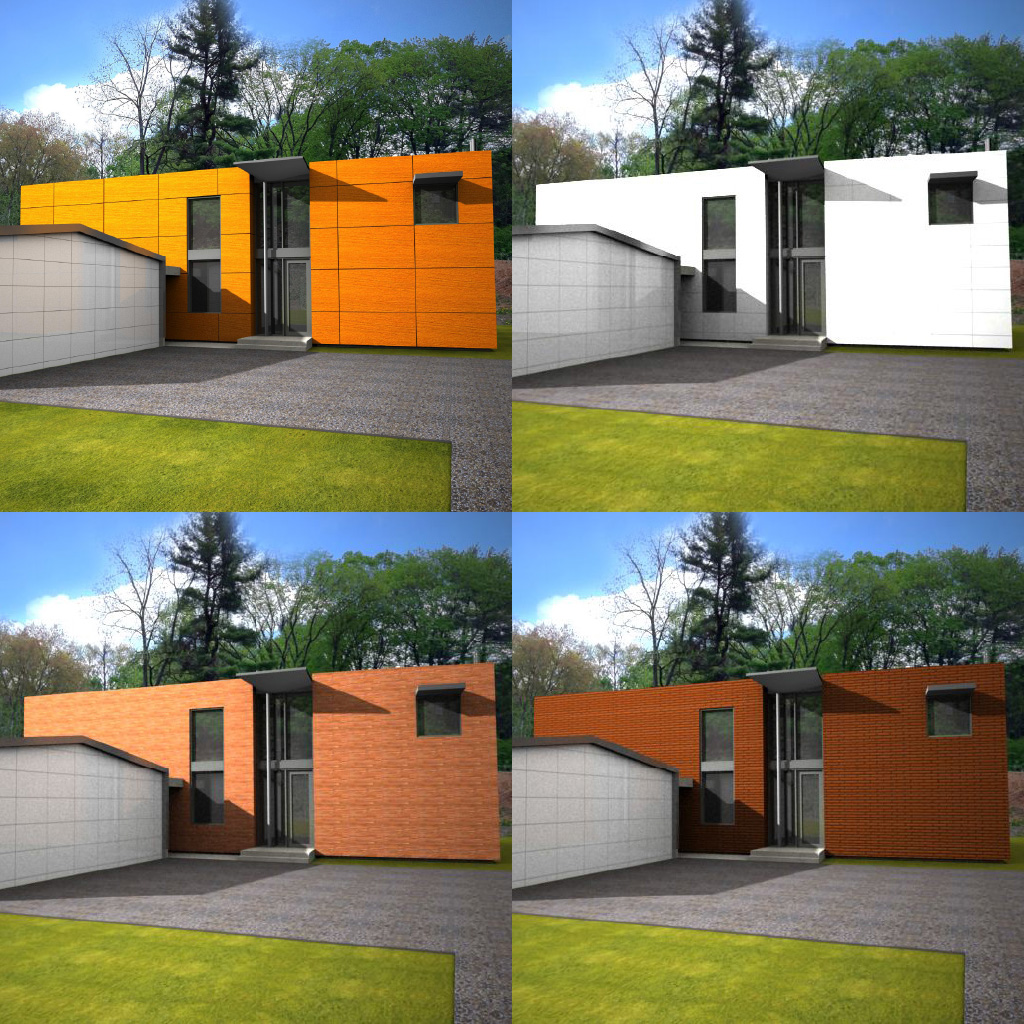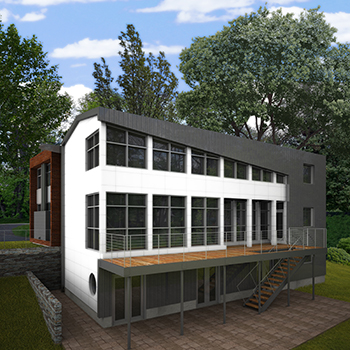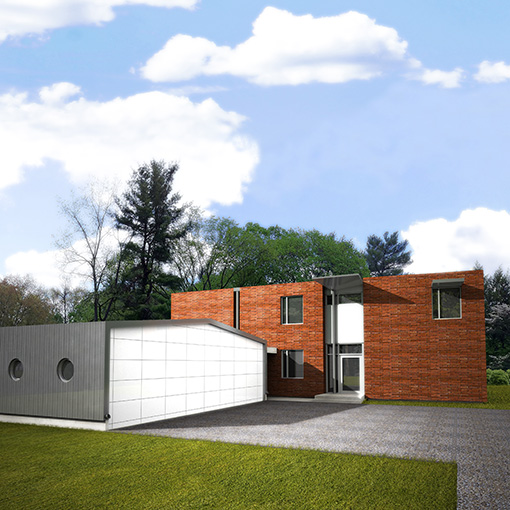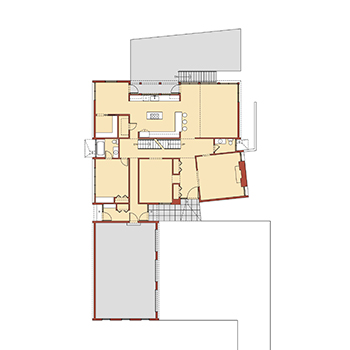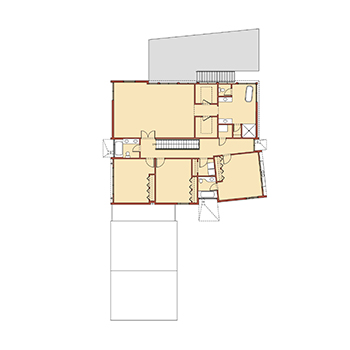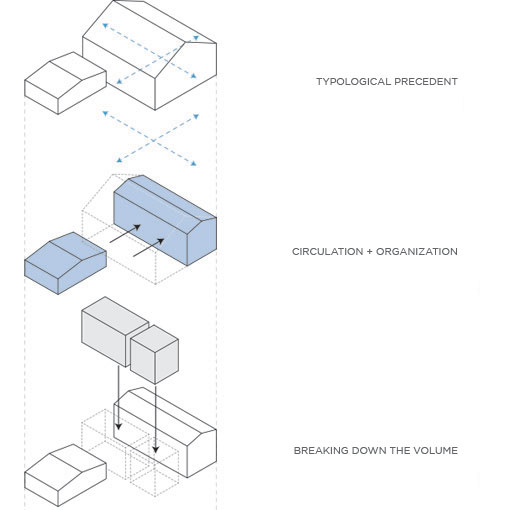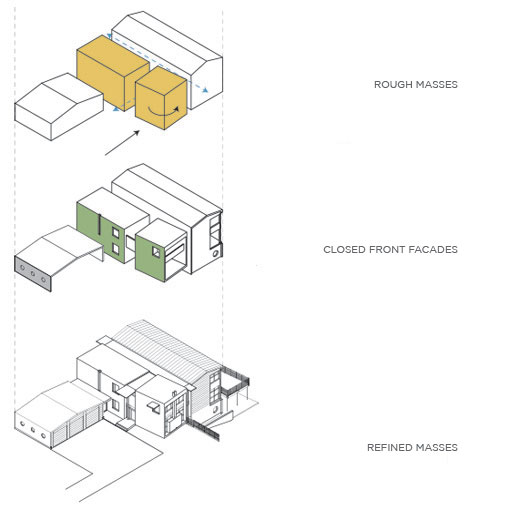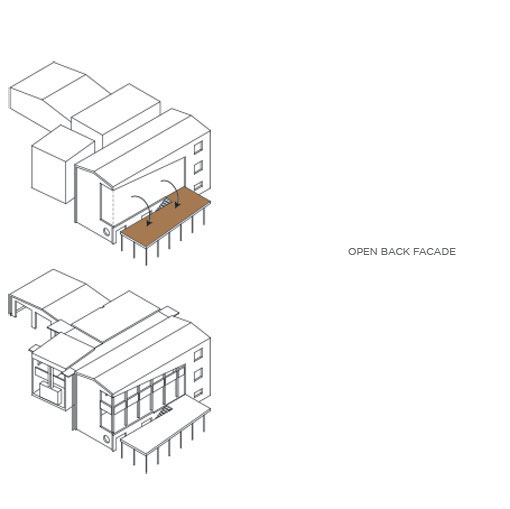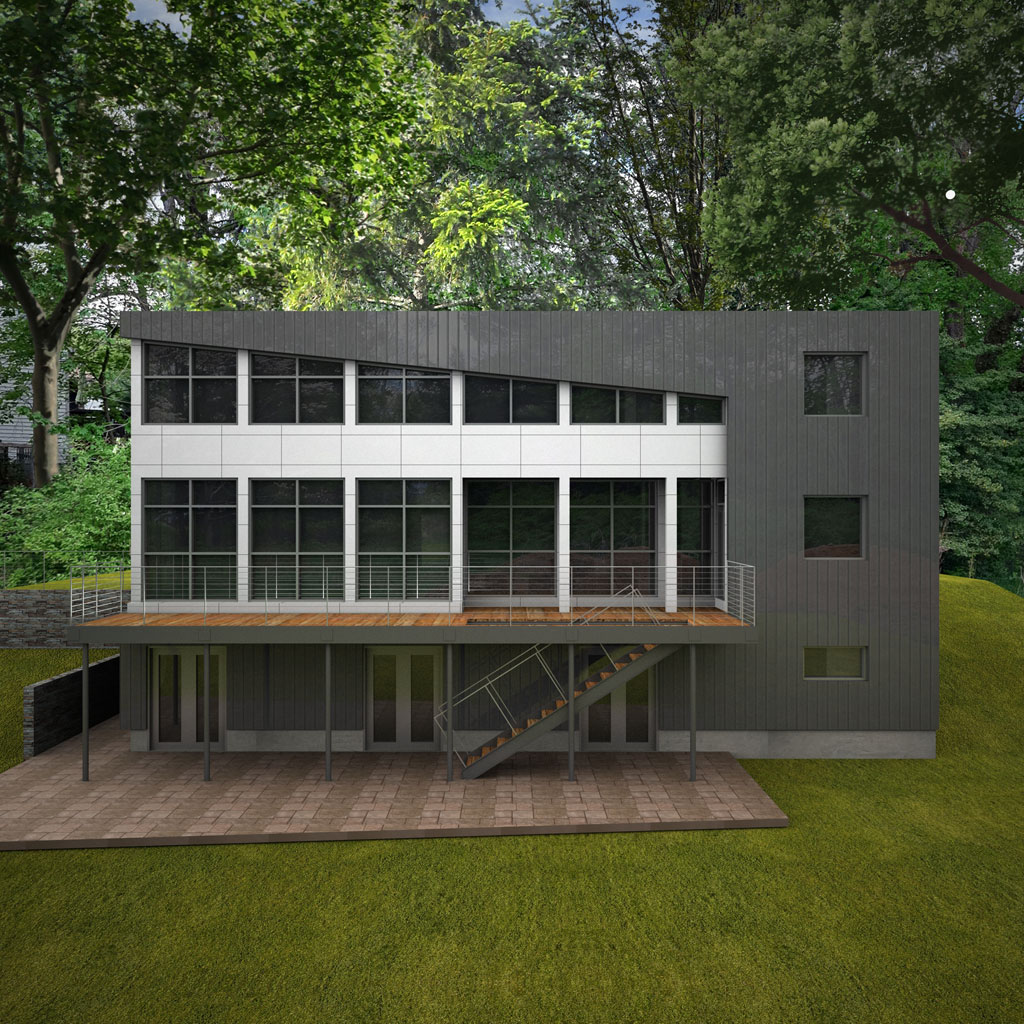This distinctive house is a modern twist on the traditional “center hall colonial.” After studying the classic colonial home layout, JZA+D divided this home into a series of smaller forms, then manipulated and refined the components. The finished form reflects two refined cubic elements with two modern barn-like elements on either side, while still keeping the typical center hall plan layout. Located along a busy road, the house was designed to have a more solid facade for privacy and noise-reduction.
The exterior gradually opens up as it moves further from the road, culminating in large windows and an outdoor terrace at the rear of the house. In addition to the large windows offering plenty of natural light, PV panels, geothermal energy, and a green roof all aid in energy efficiency.
Project completed: 08/2011.

