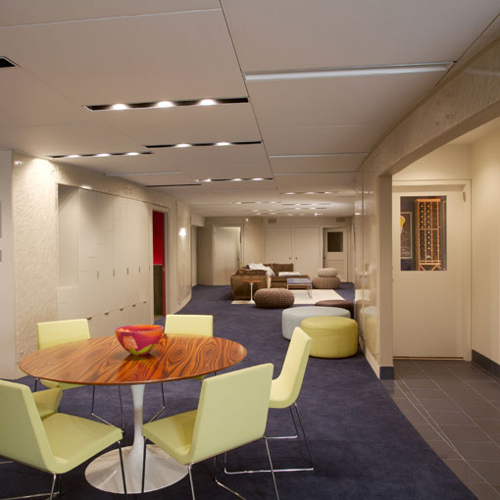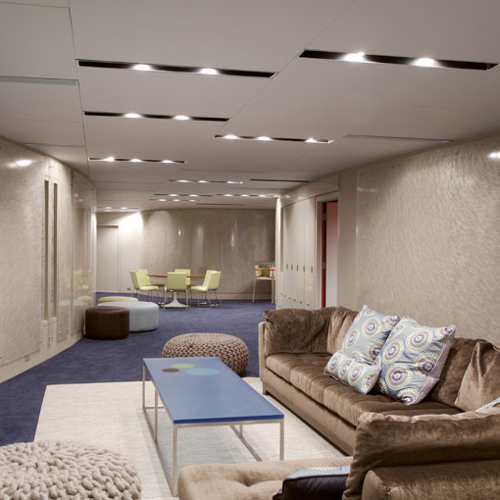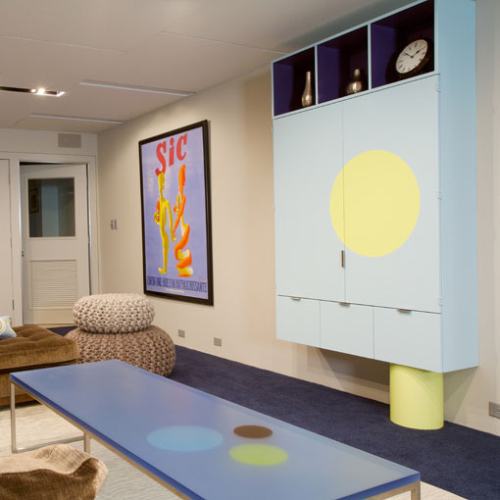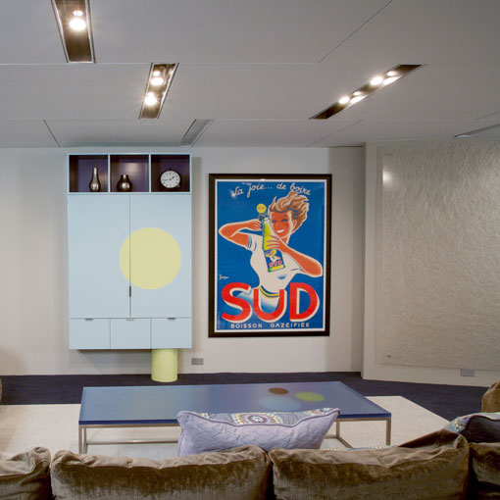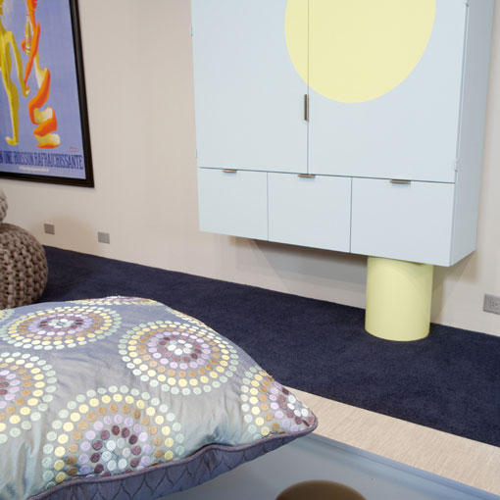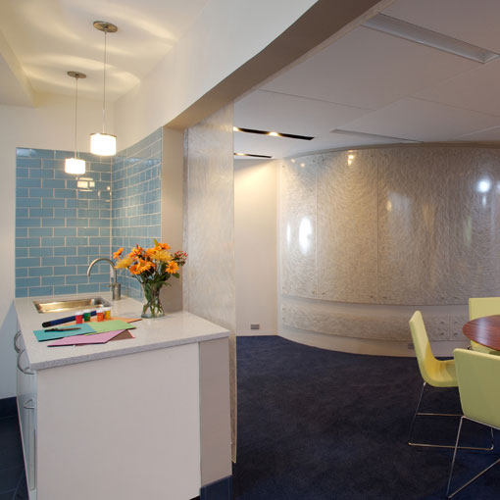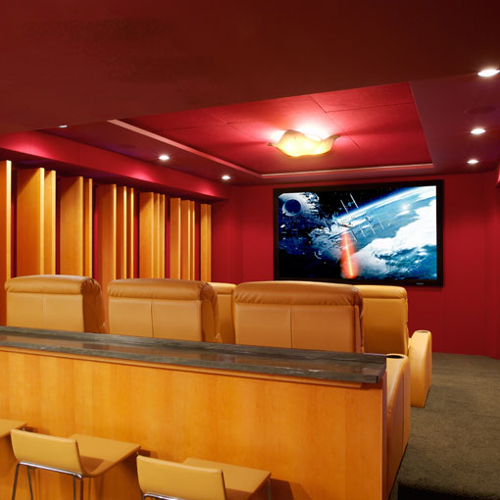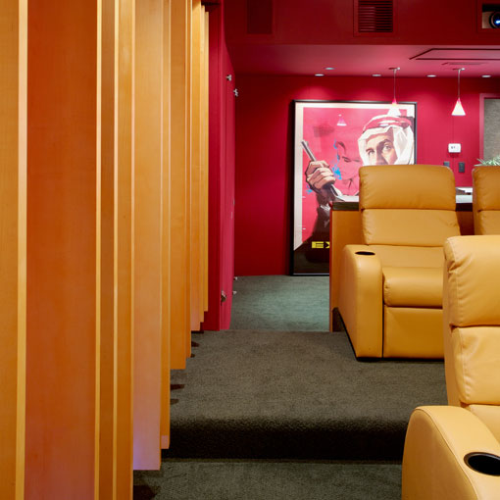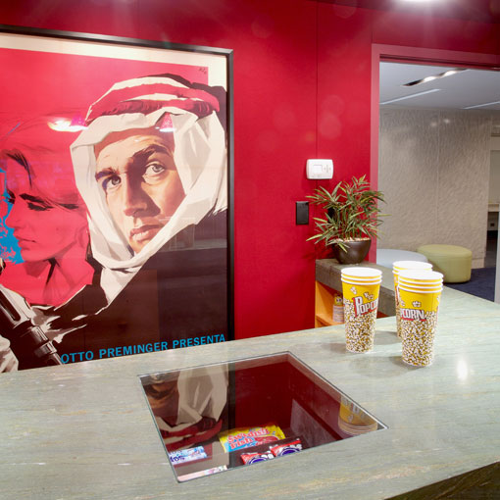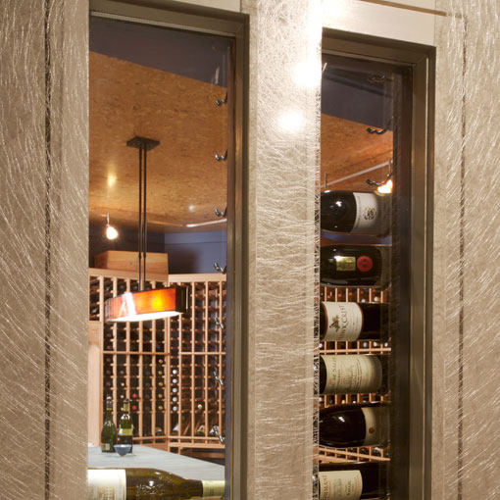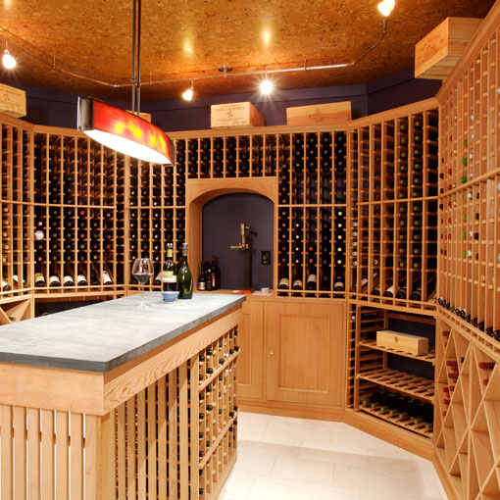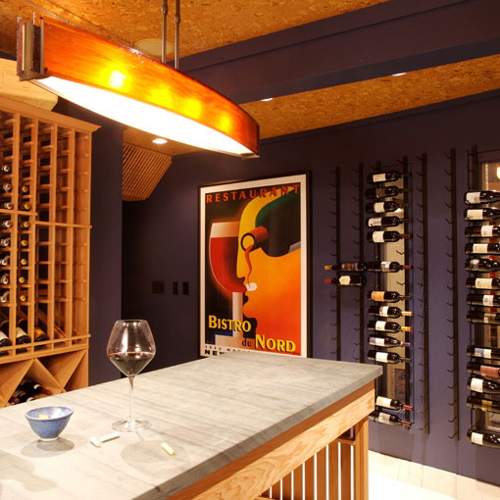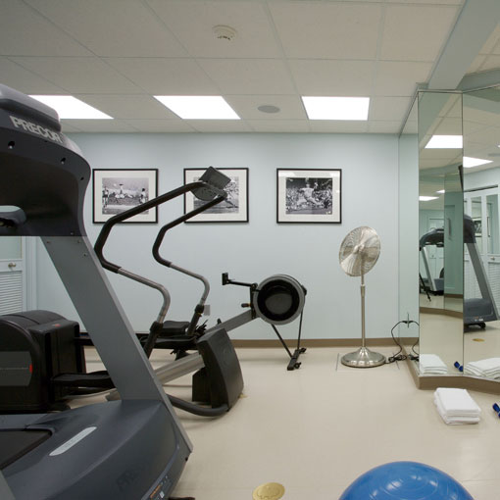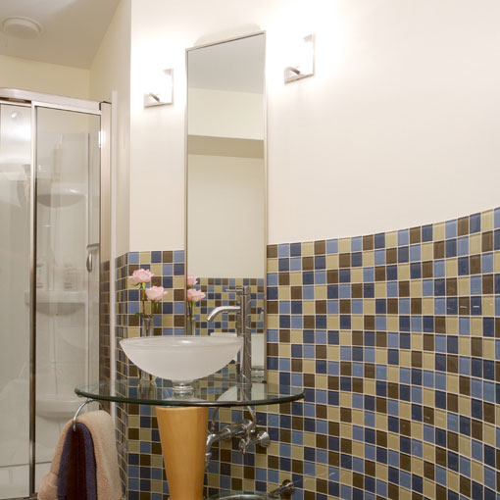JZA+D was tasked to transform and maximize 2,000 square feet of raw, subterranean basement space into a multi-faceted family entertainment haven. The design created various living spaces including a dynamic playroom, a workshop, a gym, a bathroom and a windowed wine room with a Jerusalem stone floor and a mix of floating metal and redwood wine racks.
The highlight of the basement features a modern home theater wrapped with claret-burgundy panels that surround movie-watchers with fins of hovering maple – both utilized for visual resonance and acoustical splendor. JZA+D also managed all furniture procurement for the client.
Project completed: 09/2008.

