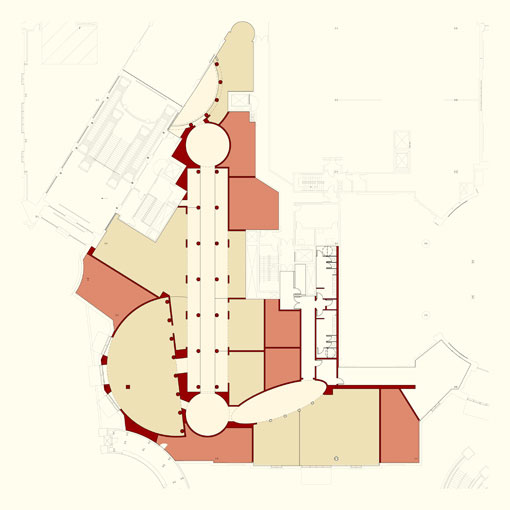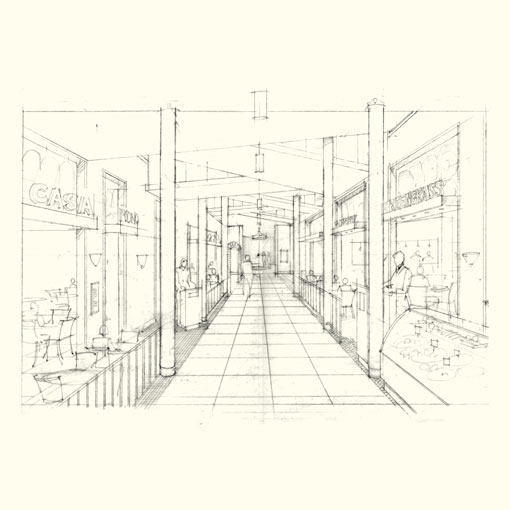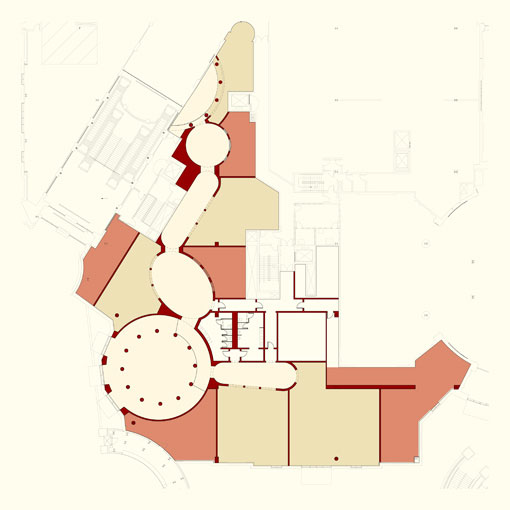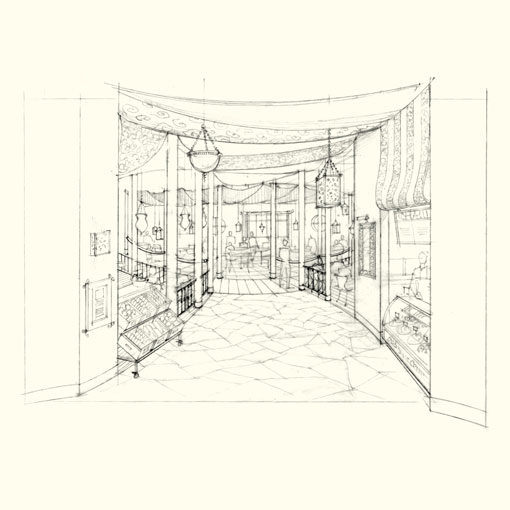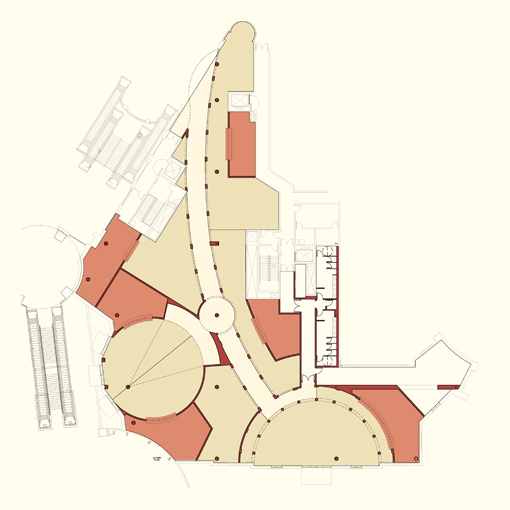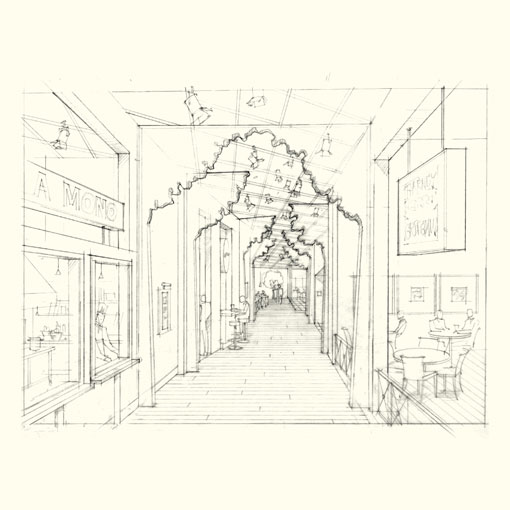Hospitality
Palazzo Space 9
Master Planning, Space Planning/Programming, Visualization
Las Vegas, NV
Las Vegas, NV
As an extension of the existing public space at the Palazzo Resort Hotel Casino in Las Vegas, Nevada, JZA+D designed a full-service, luxury restaurant suite measuring over 18,000 square feet. Tasked with dividing an asymmetrical space with narrow entry into approximately six to nine dining venues and public circulation, JZA+D applied a traditional planning method and approached the space as layered.
For the look and feel of the public space, the firm proposed three themes including a bazaar, a stage set and a market.
Project completed: 04/2008.

