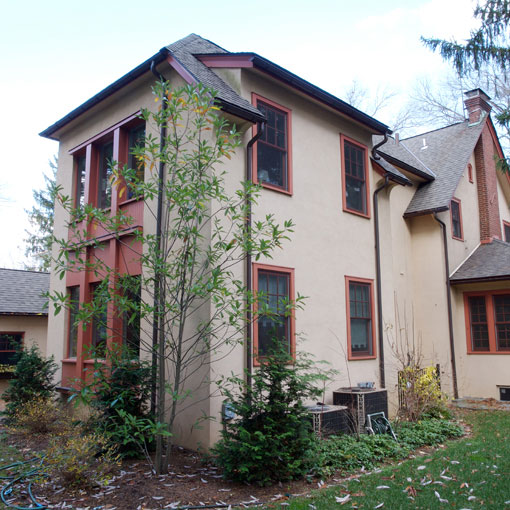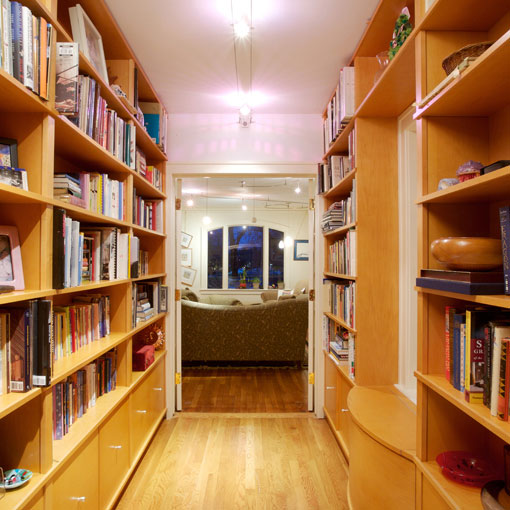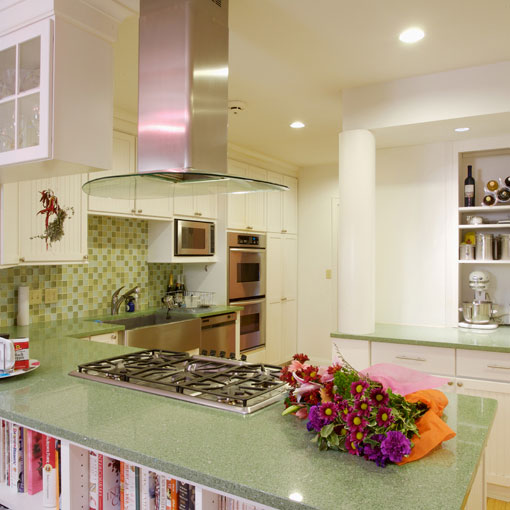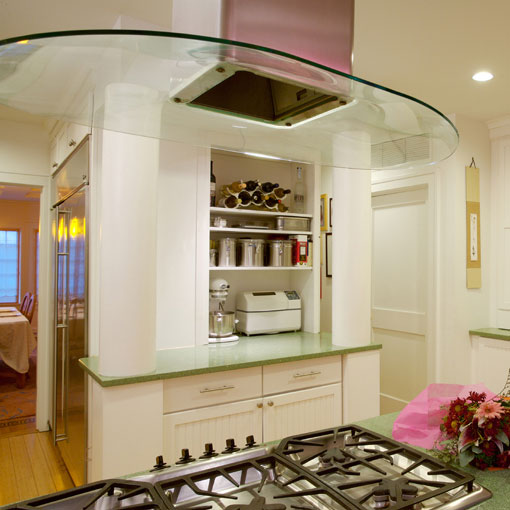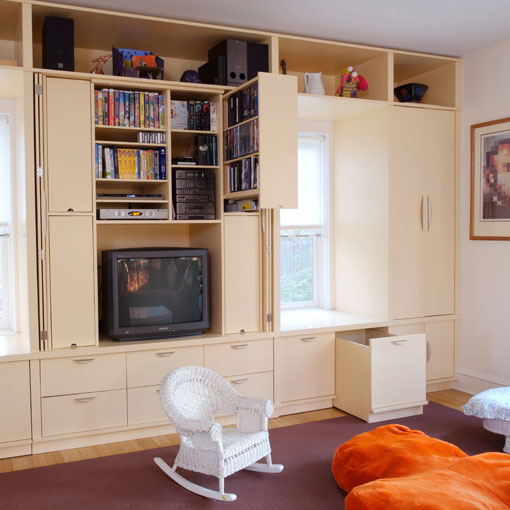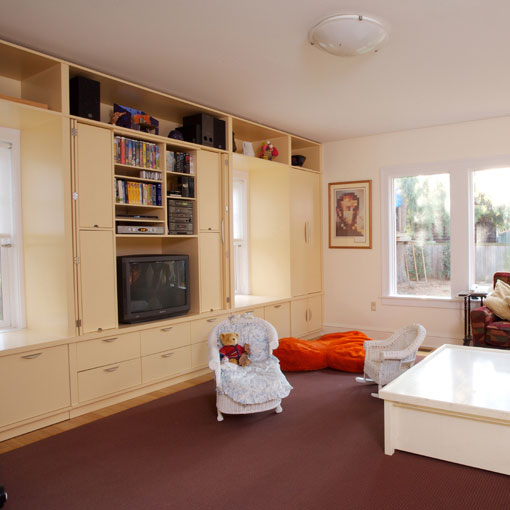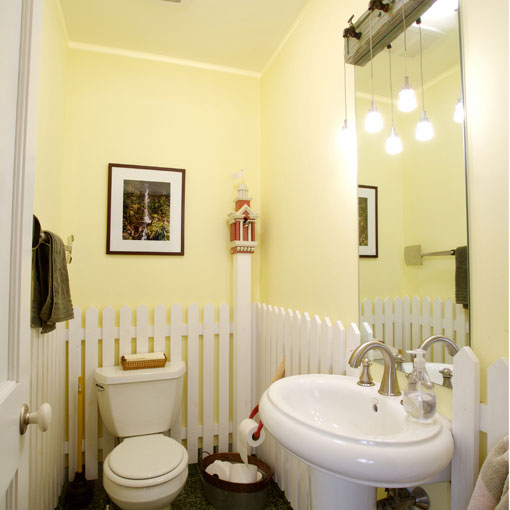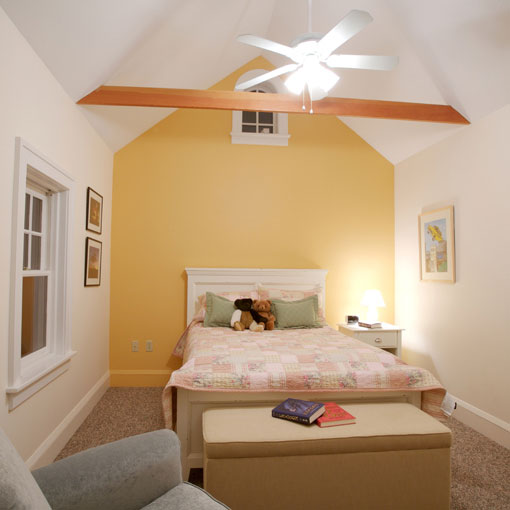ZA+D took this 1920s house through a significant renovation and expansion, nearly doubling the living space. At the same time, the firm maintained the context and scale within the neighborhood. By pushing out the back of the house and attaching the main structure to the garage, JZA+D created more livable space to accommodate a guest bedroom suite, an enlarged kitchen and dining room, a new playroom and a powder room.
The house also gained a new second-floor master bedroom suite and laundry room. A conversion of the attic produced a third-floor bed and bath – complete with Juliette Balcony.
Project completed: 09/2006.

