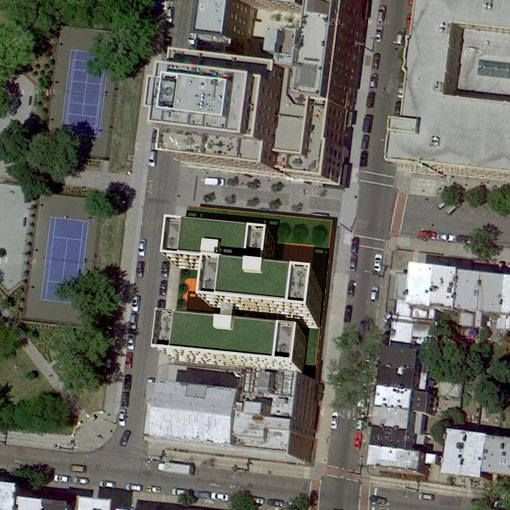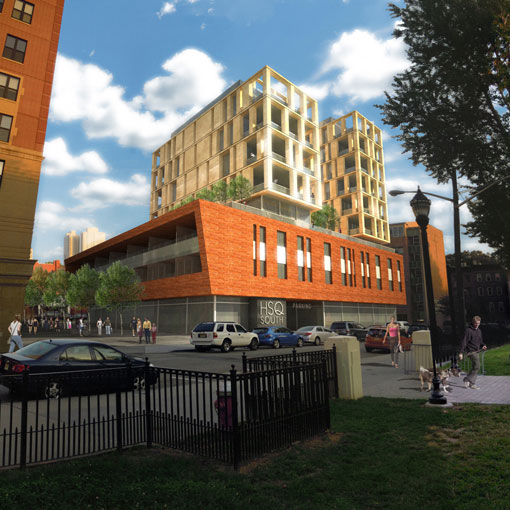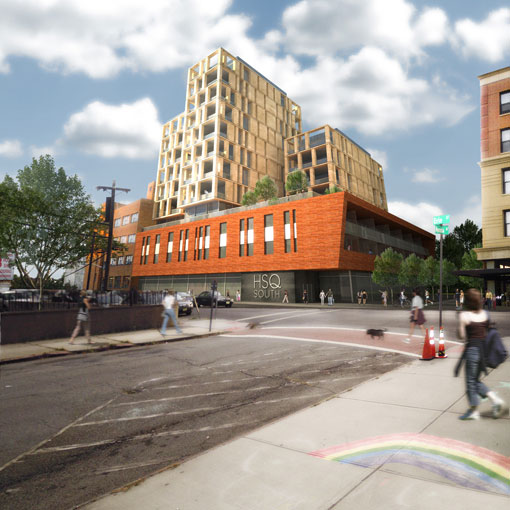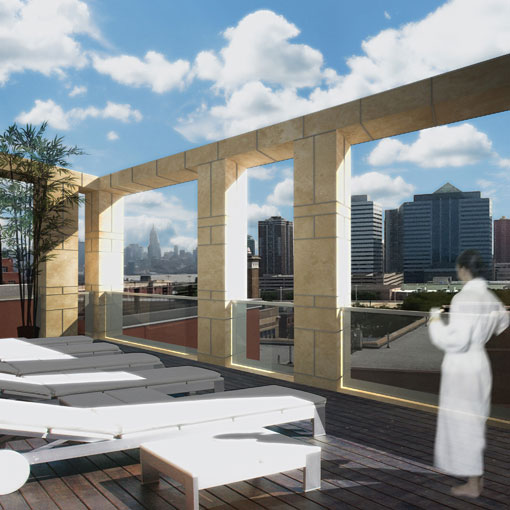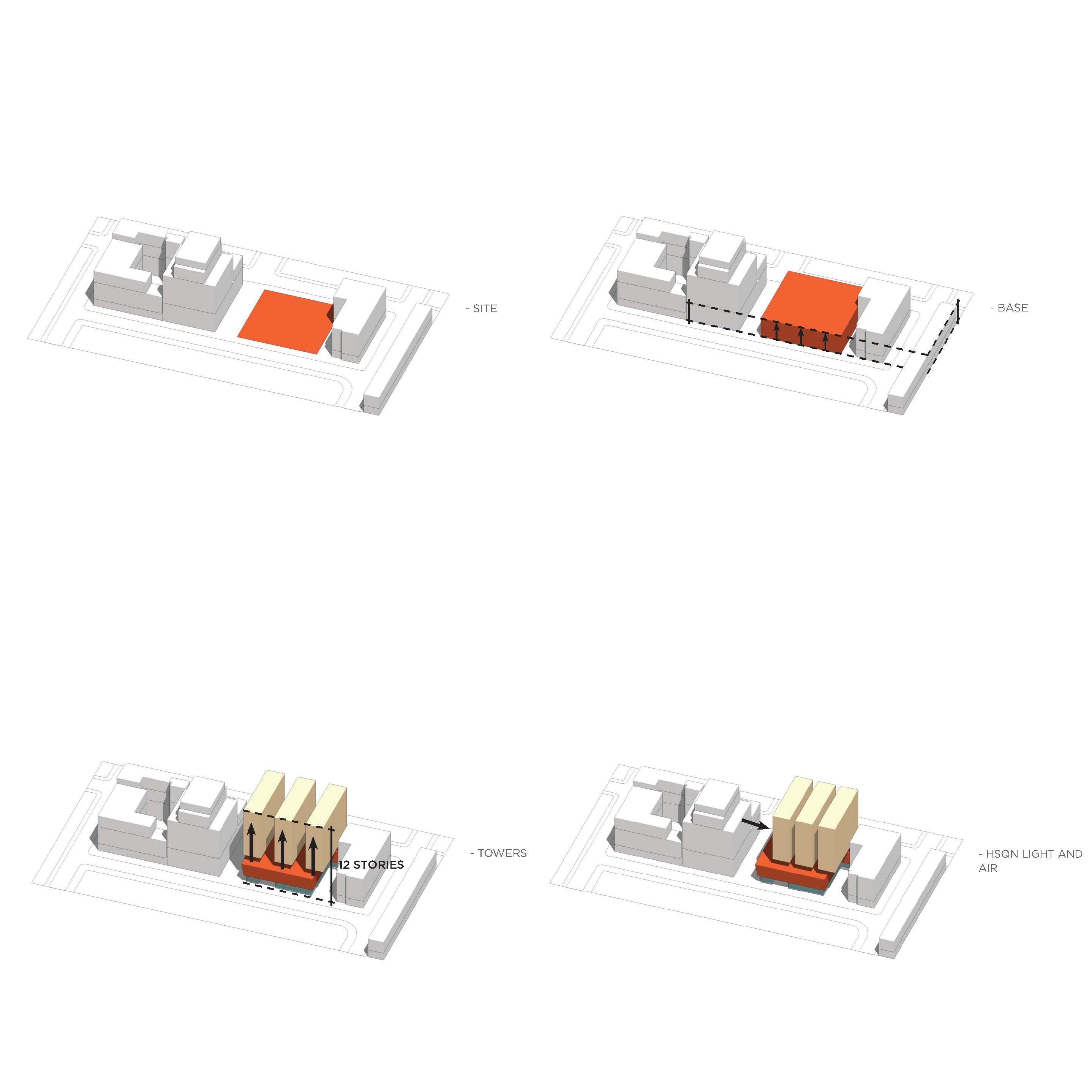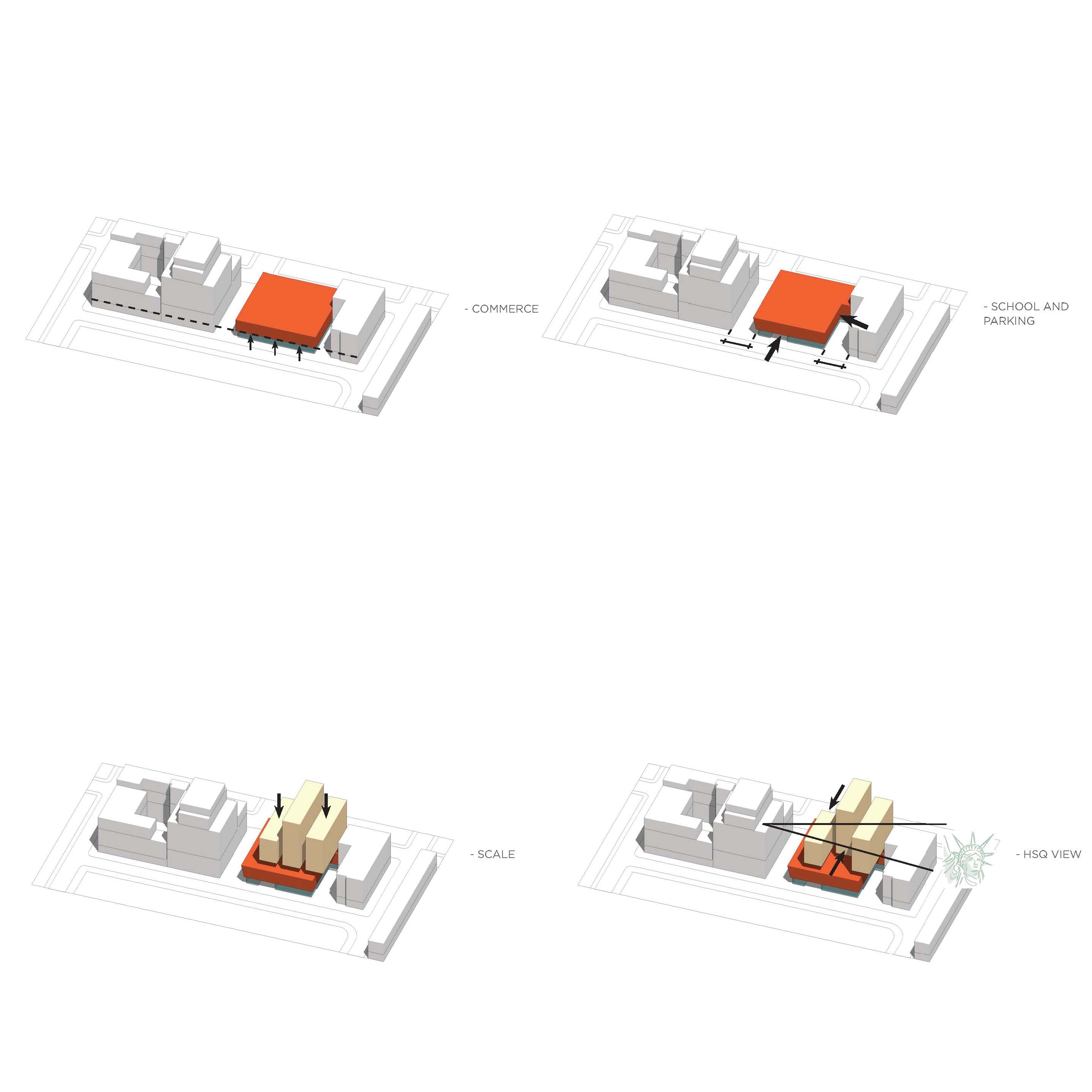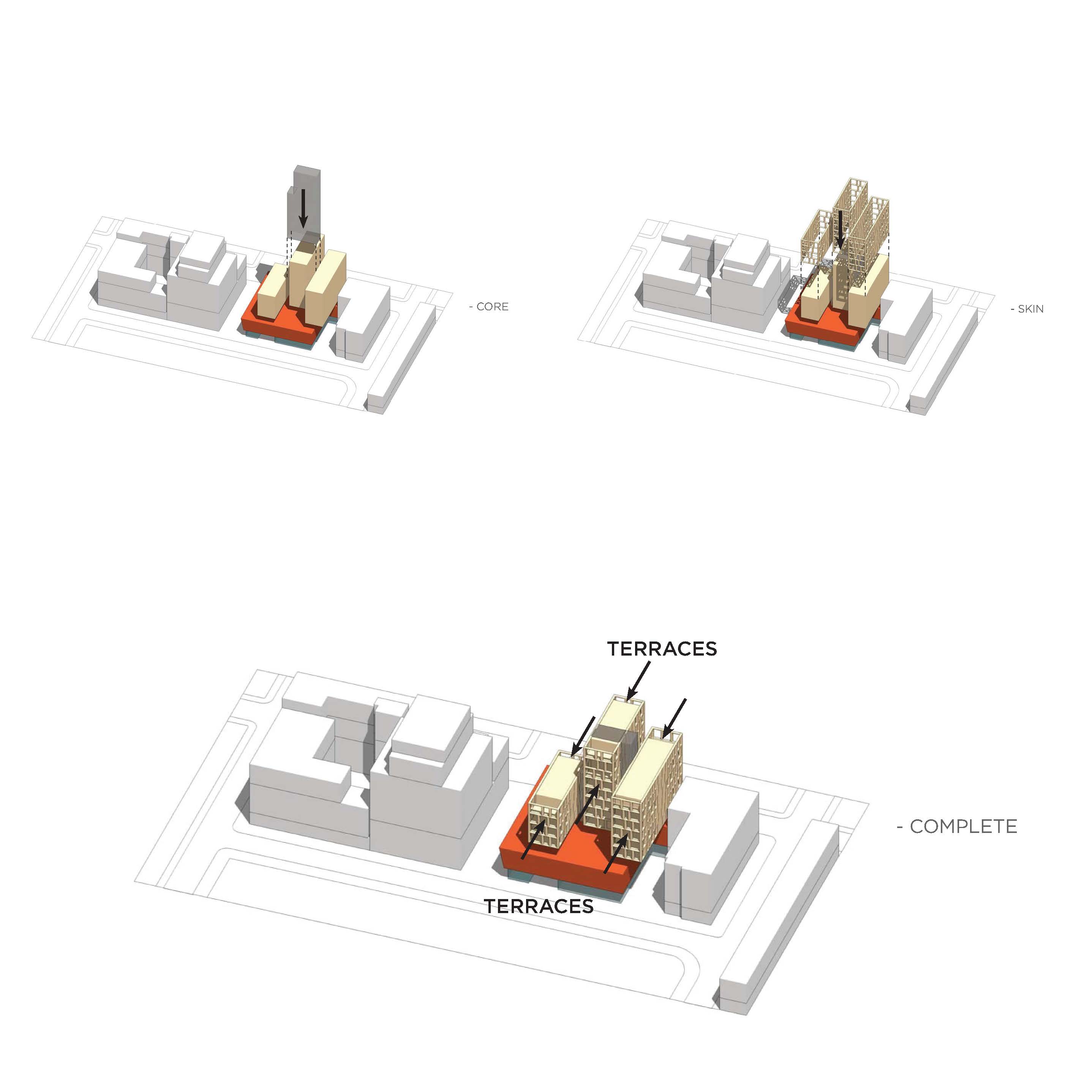This new 12-story mixed-use residential and retail building blends strikingly modern design with masonry elements that reflect the historic neighborhood. The three-story base of the building aligns with the height of the nearby traditional row homes. Brick cladding on the base complements the existing brick brownstone facades. In this walkable community, the ground floor has expansive glass for retail businesses.
The fourth level of the building is a glass-enclosed community space, outdoor community terrace, and outdoor inset so that the residential towers above seem to float. The towers are wrapped in limestone, a sleeker but also contextual material. The tower forms shift to maintain vital lines from the surrounding buildings. The apartments feature generous windows and balconies that offer sweeping views of the NYC skyline.
Project completed: 09/2011.

