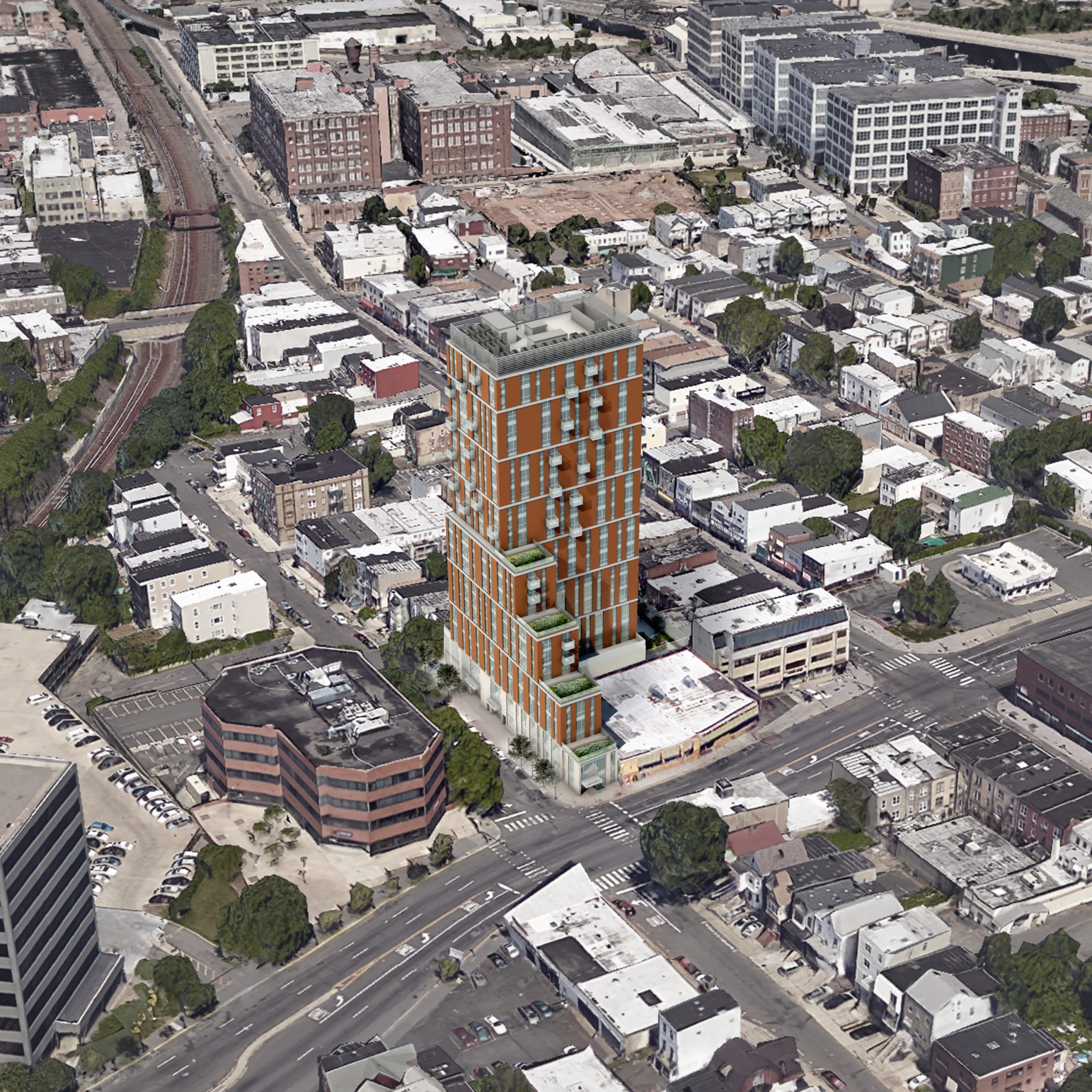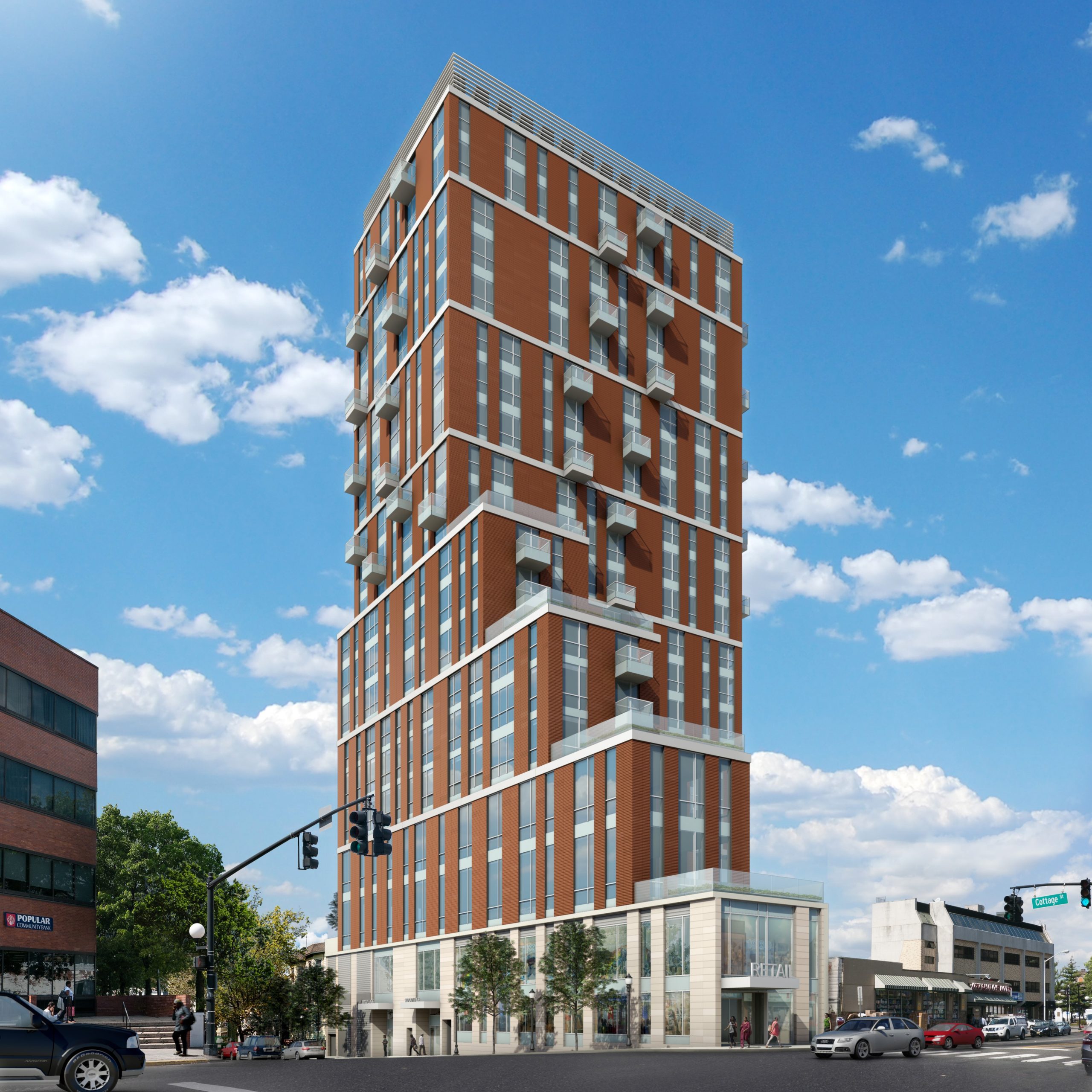The site for this 20-story mixed-use rental apartment and commercial office building is an L-shaped lot at the northwest corner of Cottage Street and John F. Kennedy Blvd in Jersey City’s Journal Square neighborhood.
The Sasvic Tower includes 79 rental units, plus retail space on the ground floor and commercial office space on the 2nd and 3rd floors. This building is also planned to contain indoor amenities such as a fitness center, pet- washing station, community meeting room, and rentable storage space.
The design includes exterior roof deck amenity/recreation space as required by the Journal Square Redevelopment Plan. In addition to separate residential and office lobbies, the ground floor contains back-of-house and service/utility spaces. Sustainability goals for the project include a target rating of LEED Silver New Construction (NC), version 2009. This project is designed by JZA+D in association with HLW, for client SasVic Holdings, LLC.
Project completed:


