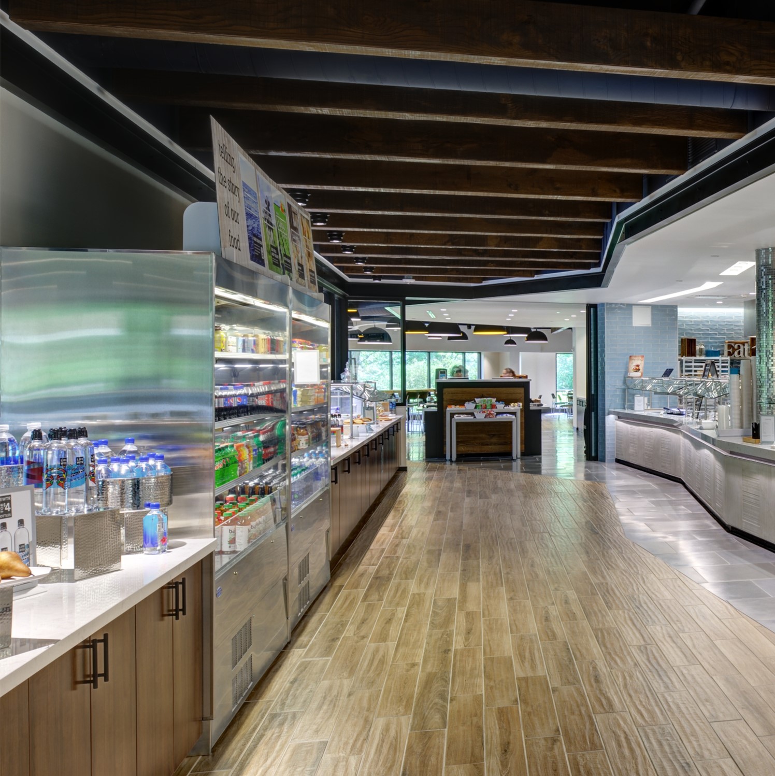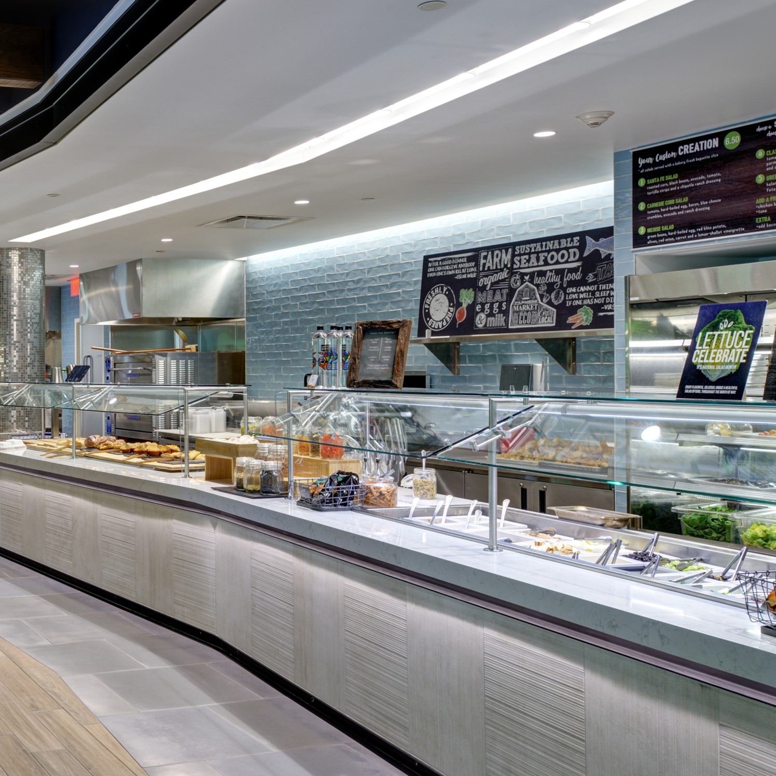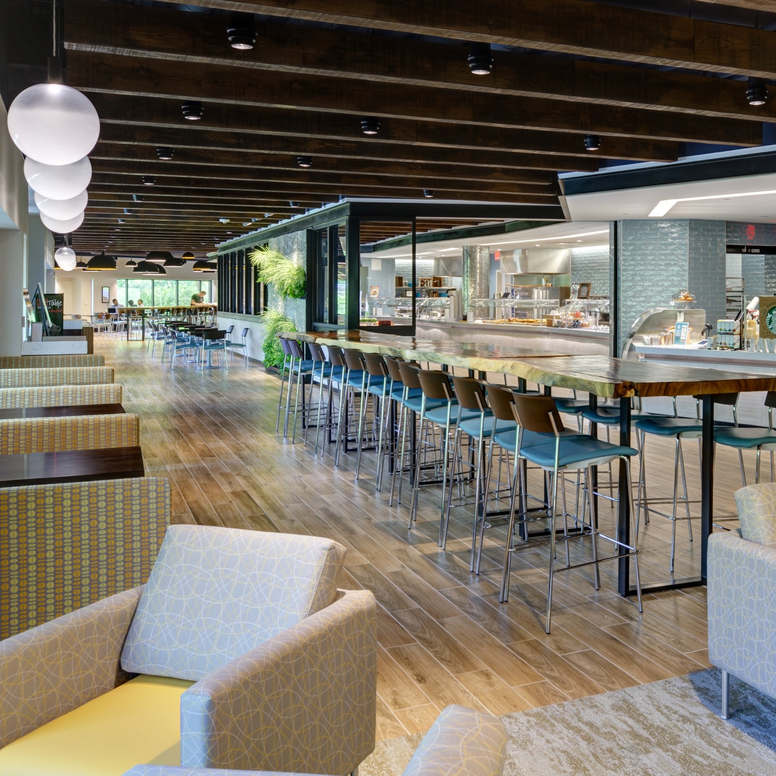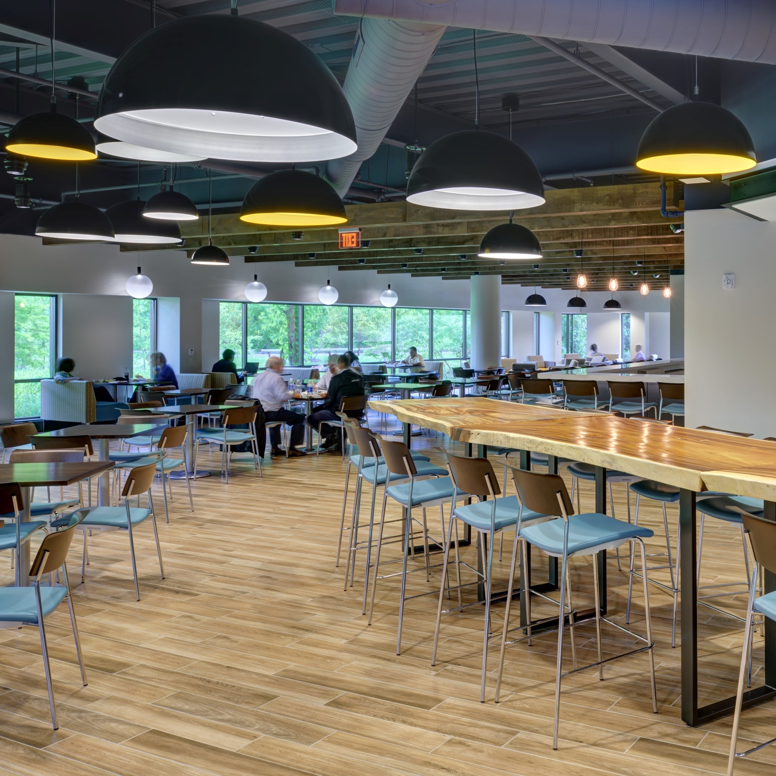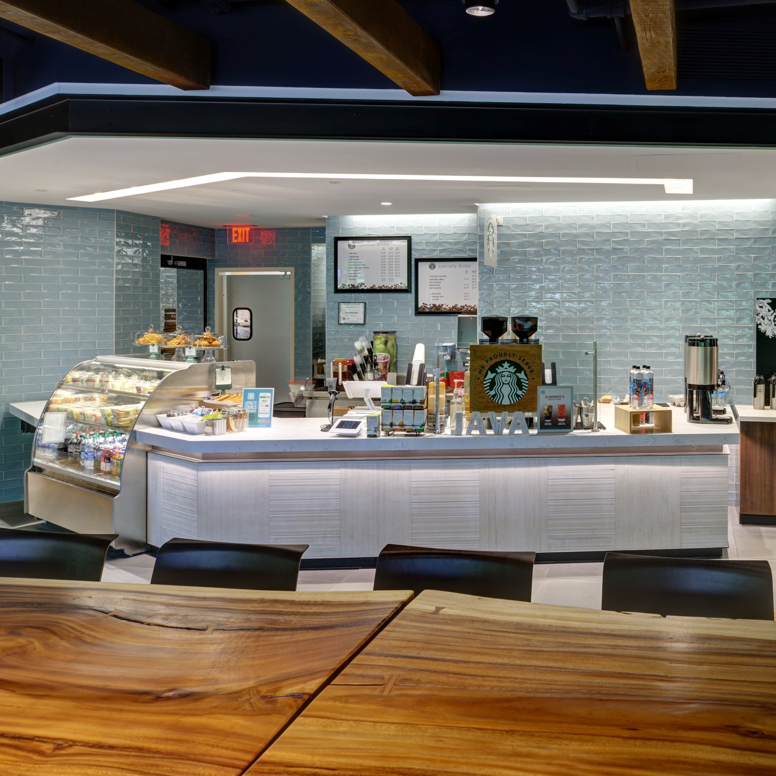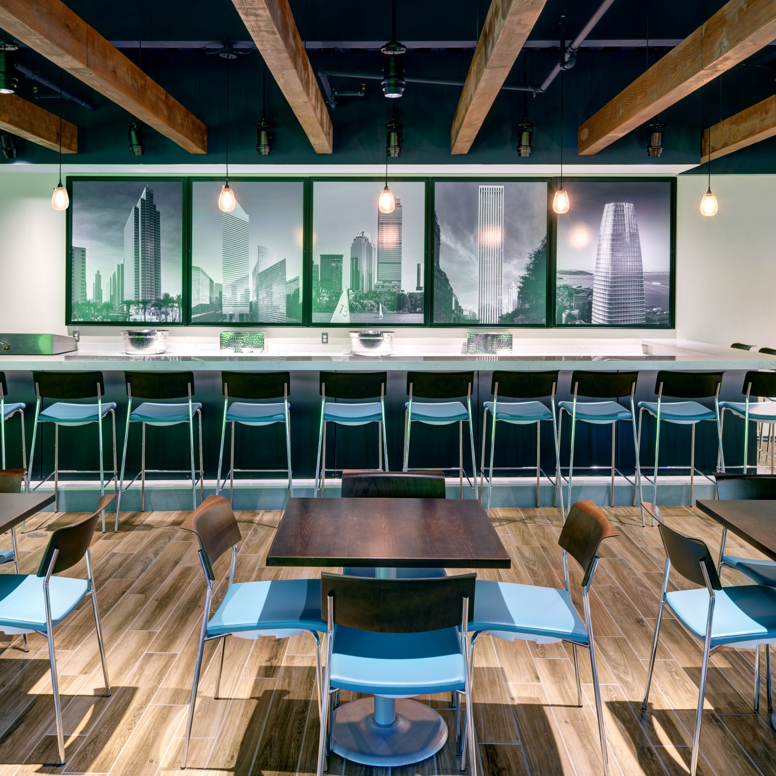This sustainably designed renovation of an existing cafeteria as a social center is part of a major repositioning to attract premium office tenants, providing an “urban-like” social experience. With transparencies, biophilic finishes, and asymmetric forms, new LED lighting and natural daylight, design elements refer to nature and accentuate connection to the adjacent courtyard with its newly expanded seasonal terrace just outside the café. An opaque wall at the servery area was replaced with storefront-style glass partitioning, for visual connections between seating and service areas.
Exposed wood ceiling beams echo the redeveloped terrace outside, whose new bar and grill pavilions harmonize with the overall aesthetic of the campus. Varied furnishings provide options from booths to counter-height communal tables made of large timber slabs with natural edges. A marble-top counter becomes a working bar for after-hours events. The servery enjoys a chic, industrial vibe with a steel-edge soffit ceiling and glossy blue tiles. Sliding glass partitions secure the servery after hours without sacrificing the feeling of openness. The landscape design adds new lighting, reinvigorates existing planting areas with new diverse vegetation, and improves paths and irrigation/drainage systems.
Project completed: 2017

