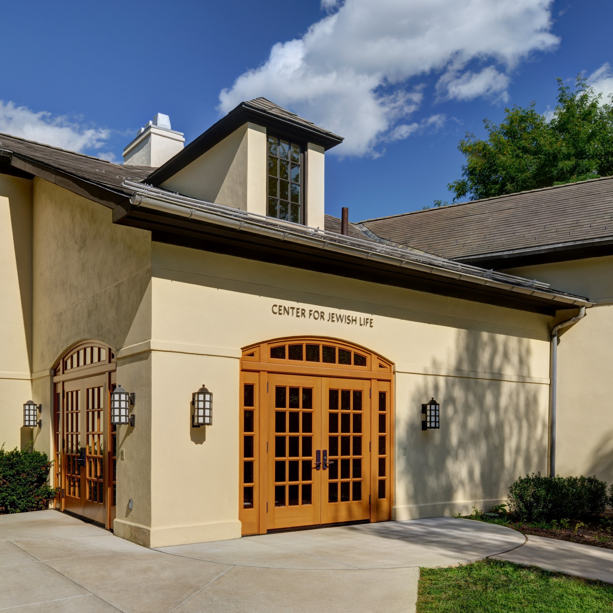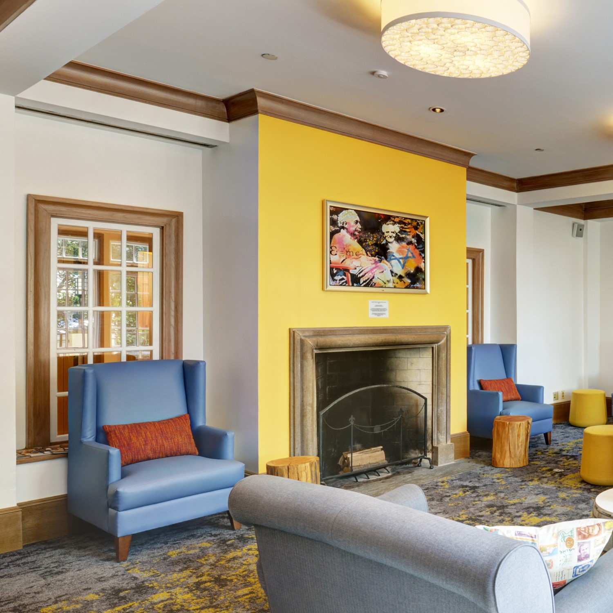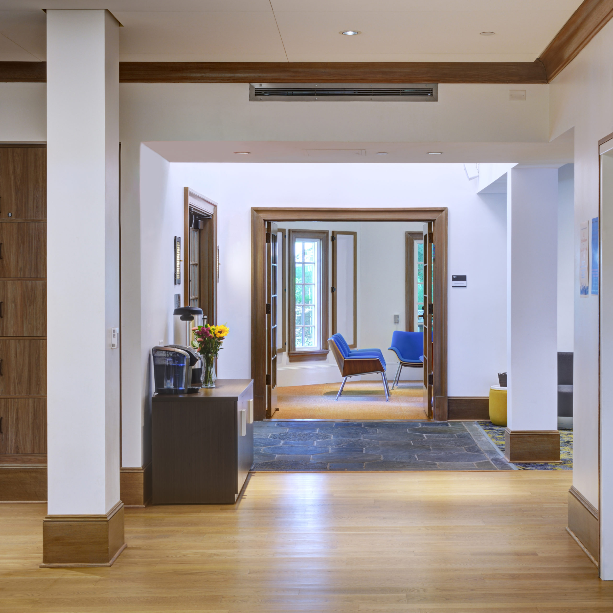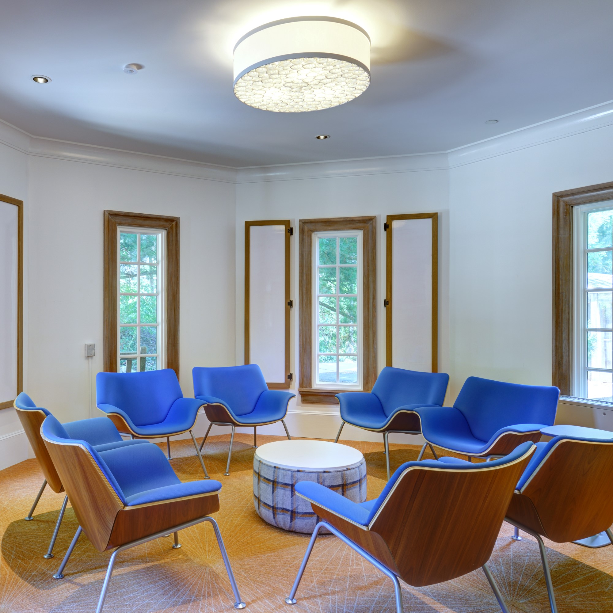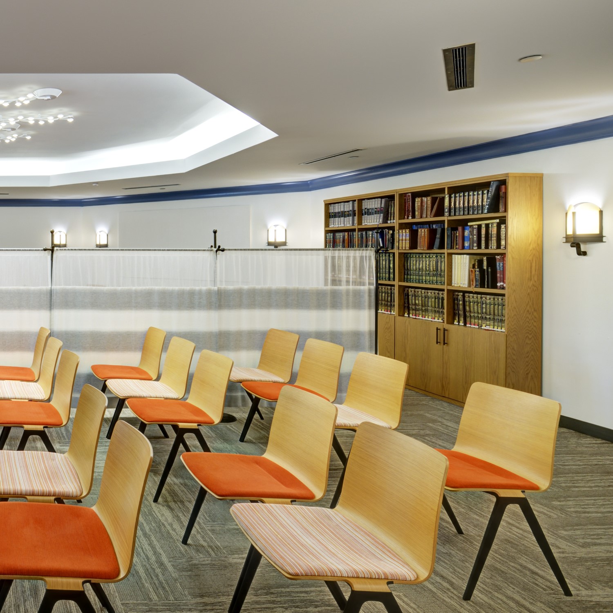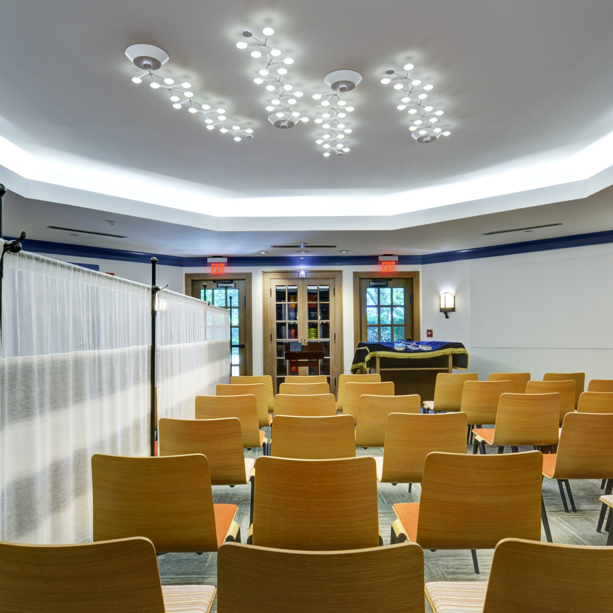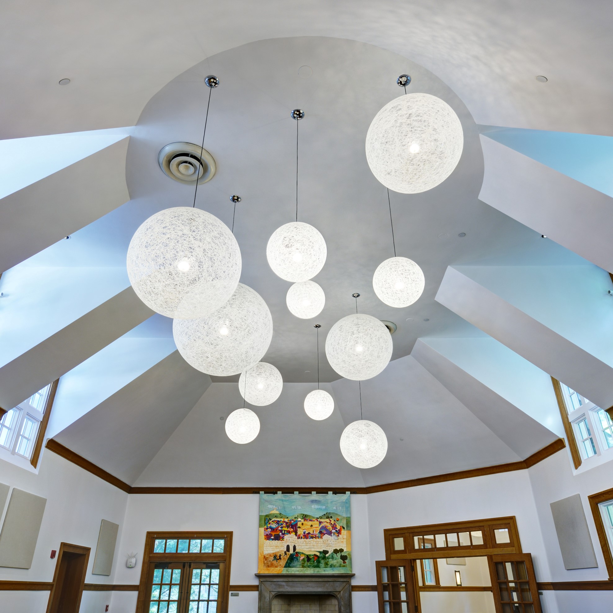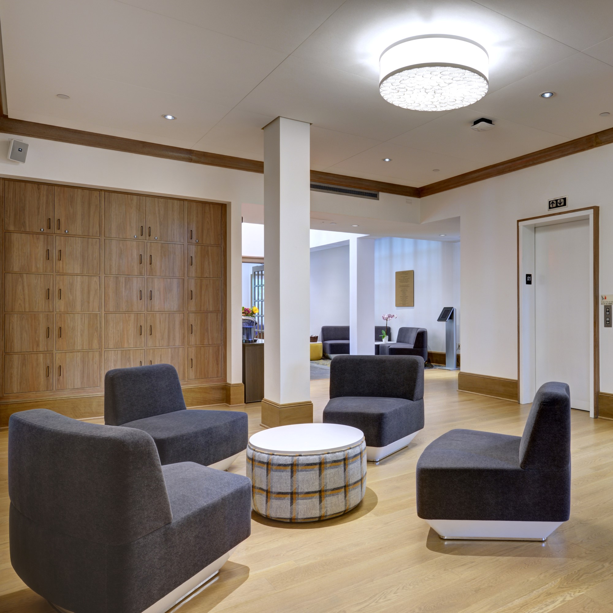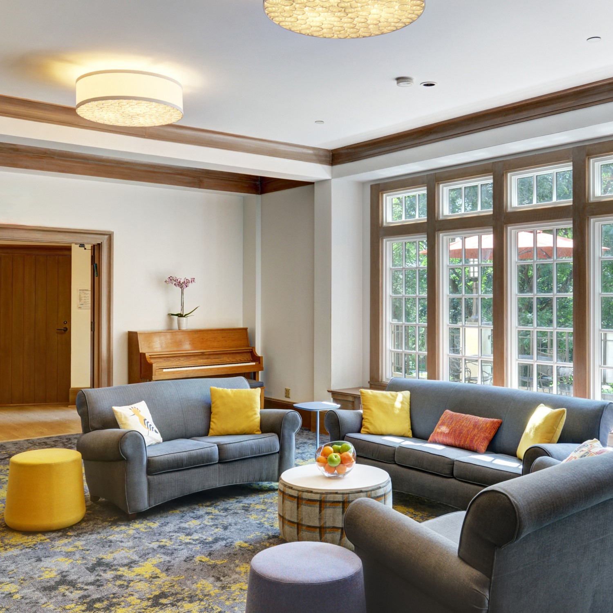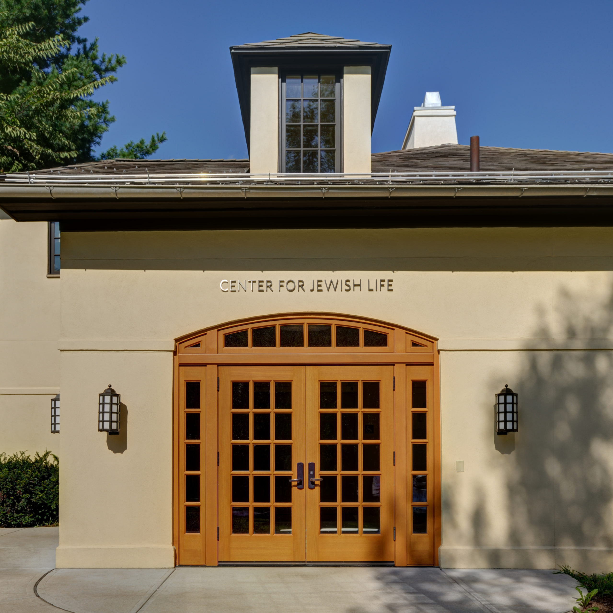Princeton University - Center for Jewish Life
Princeton, NJ
In 2015, JZA+D was engaged by Princeton University to perform a programming study and existing conditions assessment of the Center for Jewish Life. Designed by Robert. A.M. Stern Architects in 1993, the Center is the hub of Jewish life on campus. It accommodates cultural learning, worship spaces, staff offices, and a kosher dining facility open to the wider university community. Embracing the welcoming mission and home-like quality of the CJL were critical for JZA+D in developing a strategy to update the building.
The growing community size presented opportunities to imagine new ways of occupying the building. The JZA+D design modified the programmatic layout to foster a wider variety of sociable meeting spaces. The improvements infused the building with a brighter atmosphere, characterized by: increased openness and visibility; enhanced circulation and wayfinding; refreshed lighting, interior finishes and furnishings; and energy efficient envelope and building systems upgrades. JZA+D also collaborated on the design and selection of new artwork.

