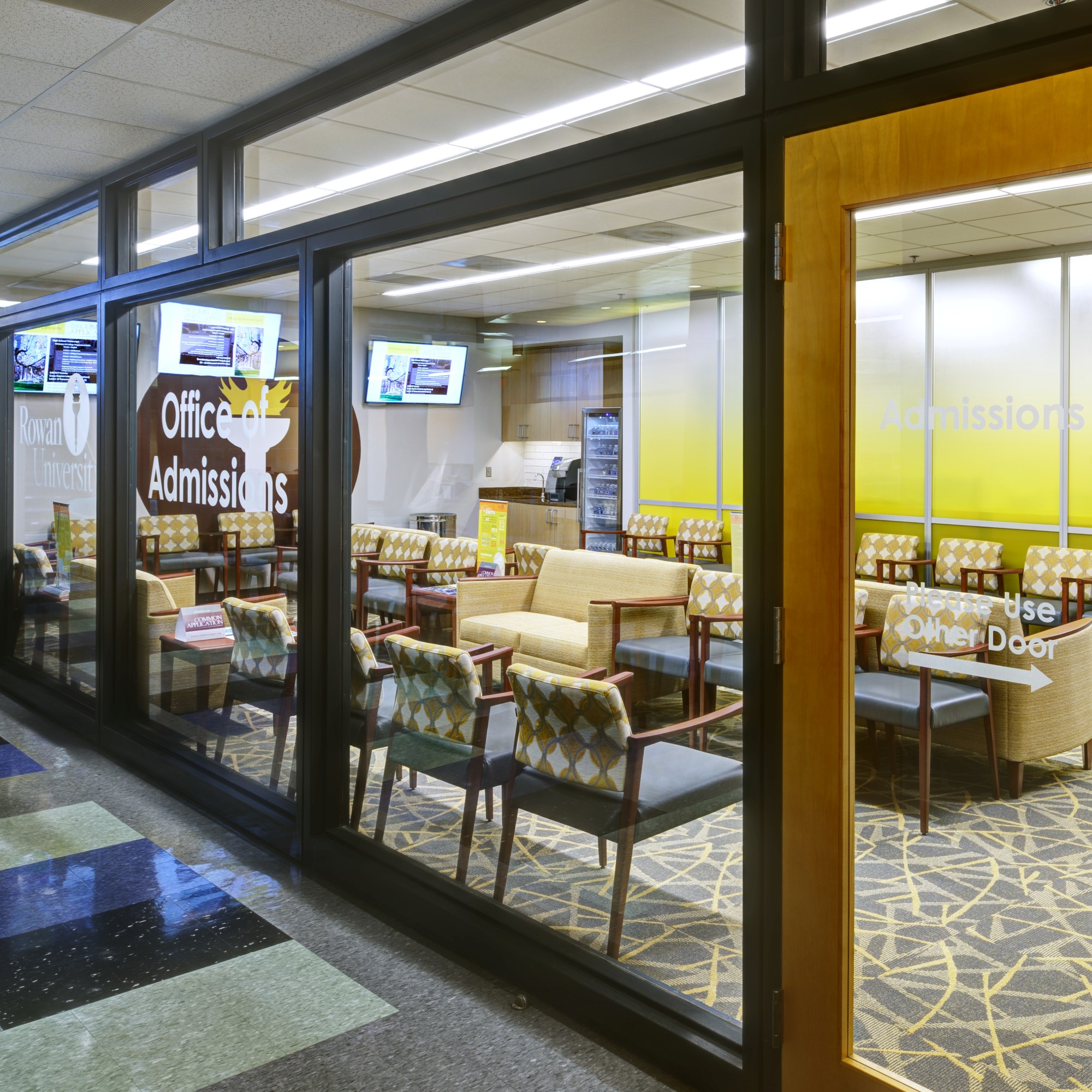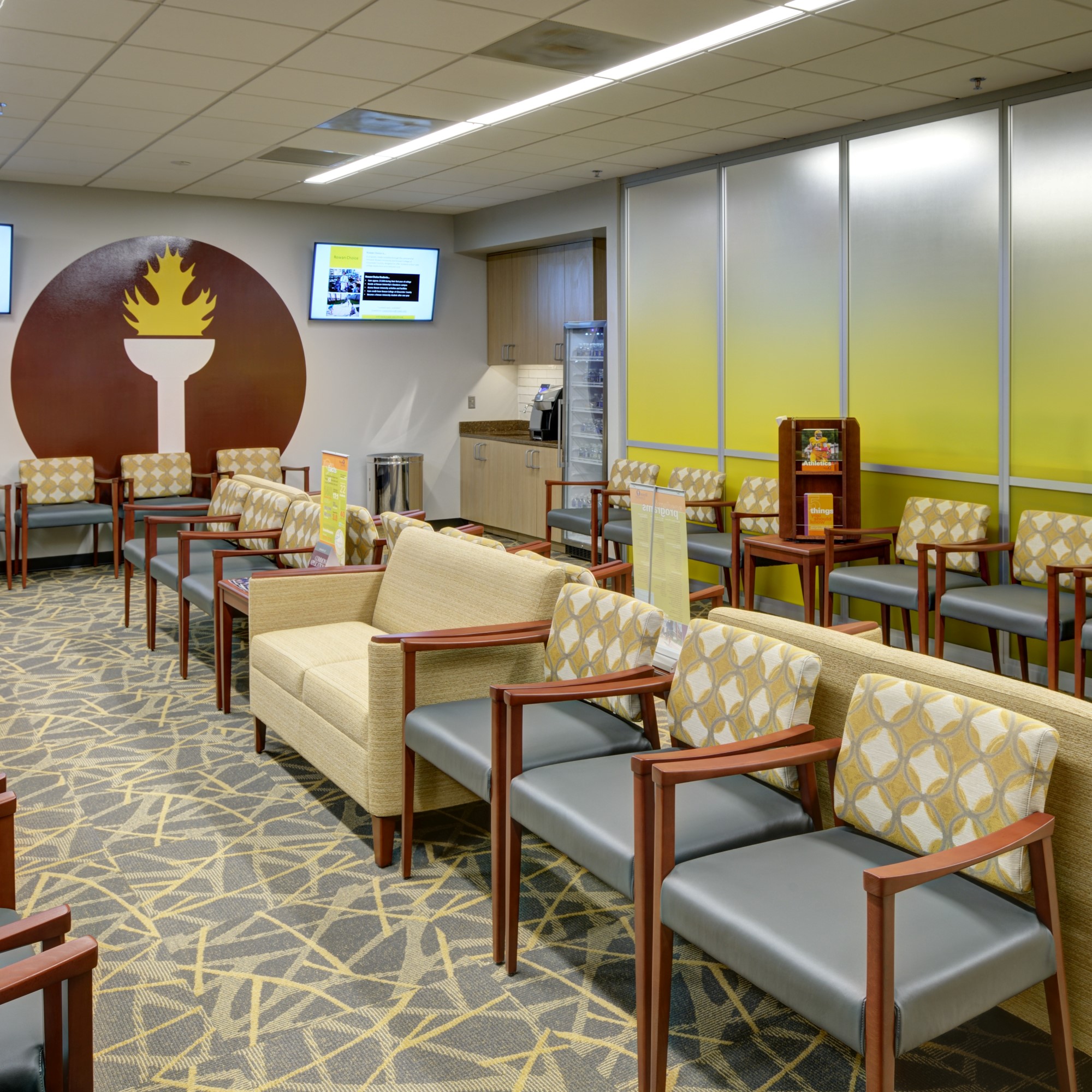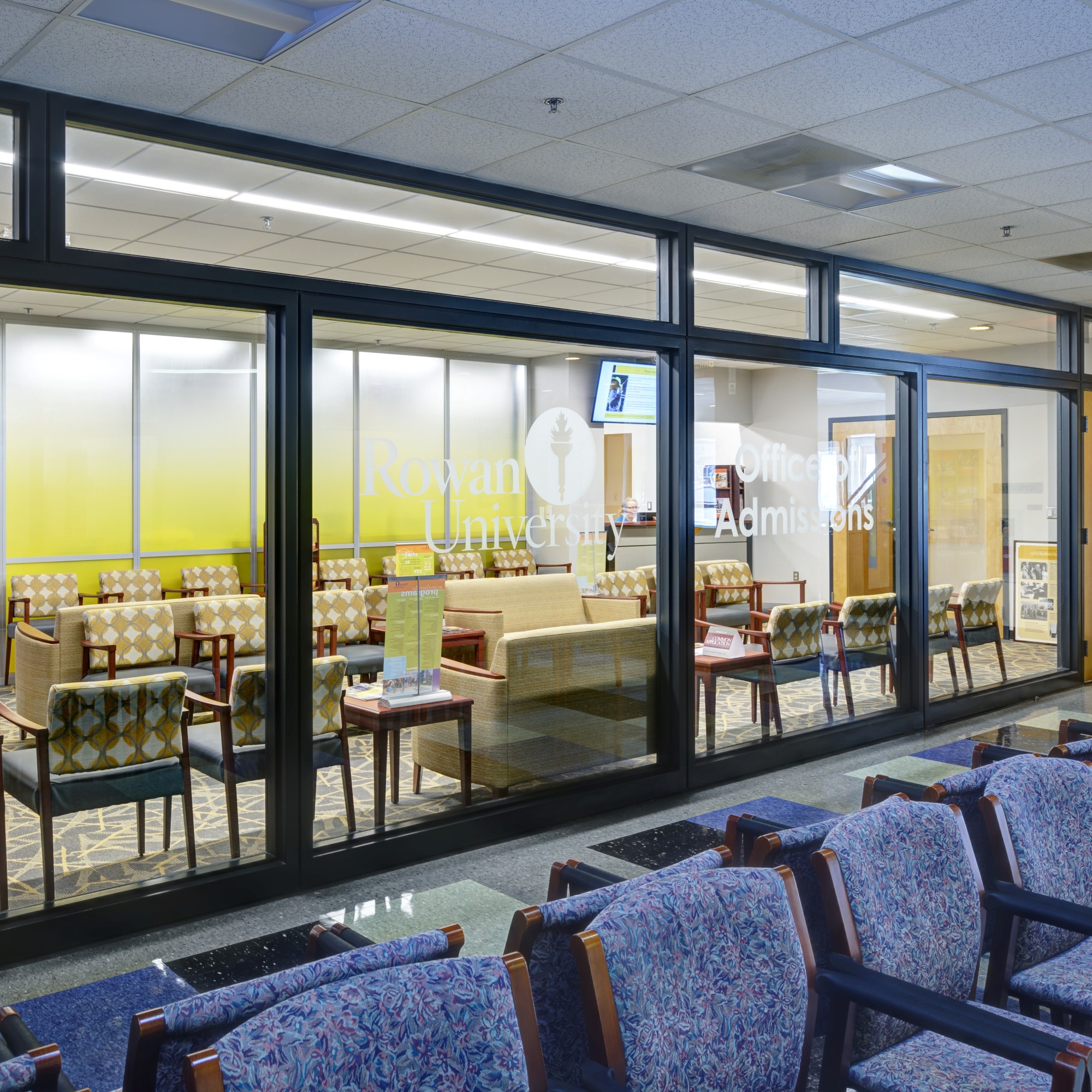Rowan University Admissions Office
Glassboro, NJ
Located on the second floor of Savitz Hall, the Admissions Office for Rowan University needed refreshing to better reflect Rowan’s fine reputation. The existing waiting area lacked amenities, had a mixture of non-harmonizing furniture, and was open to the adjacent office workspace of the admissions staff.
Within the existing footprint of the Admissions office, the renovation added a new decorative translucent wall to screen the back office space, This office space was efficiently reorganized to add one additional new workstation. Access to this office space was relocated by converting an existing window to the adjacent corridor into a doorway, with the existing opening becoming an interaction counter for the visitors.
In the waiting area, new ceiling, lighting, carpeting and furniture were specified. New features include a new kitchenette/beverage center, with a subway tile backsplash, a pod coffee system, and a glass-front refrigerator. New display elements include wall-mounted flat-screen television monitors, and a new literature rack and display system for awards. Finally, Rowan University’s logo is applied to the end wall of the waiting area, completing the reinforcement of the school’s identity and pride.
Project completed: March 2017





