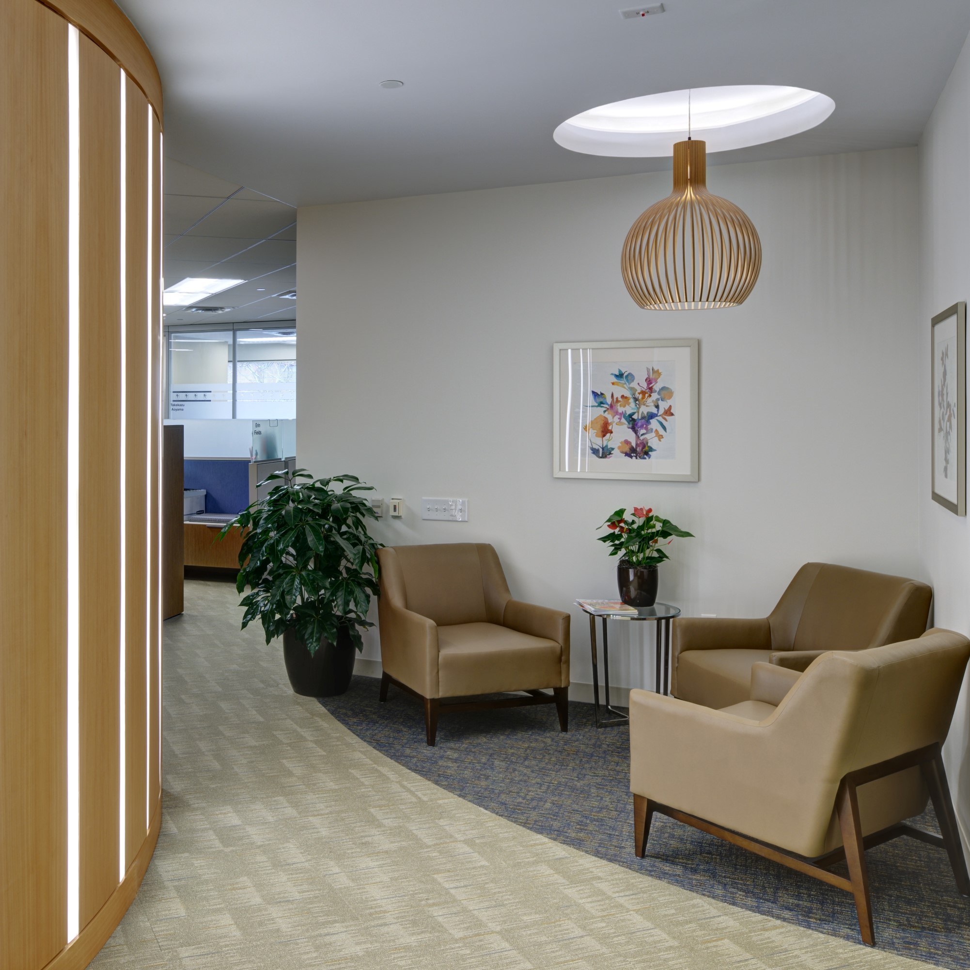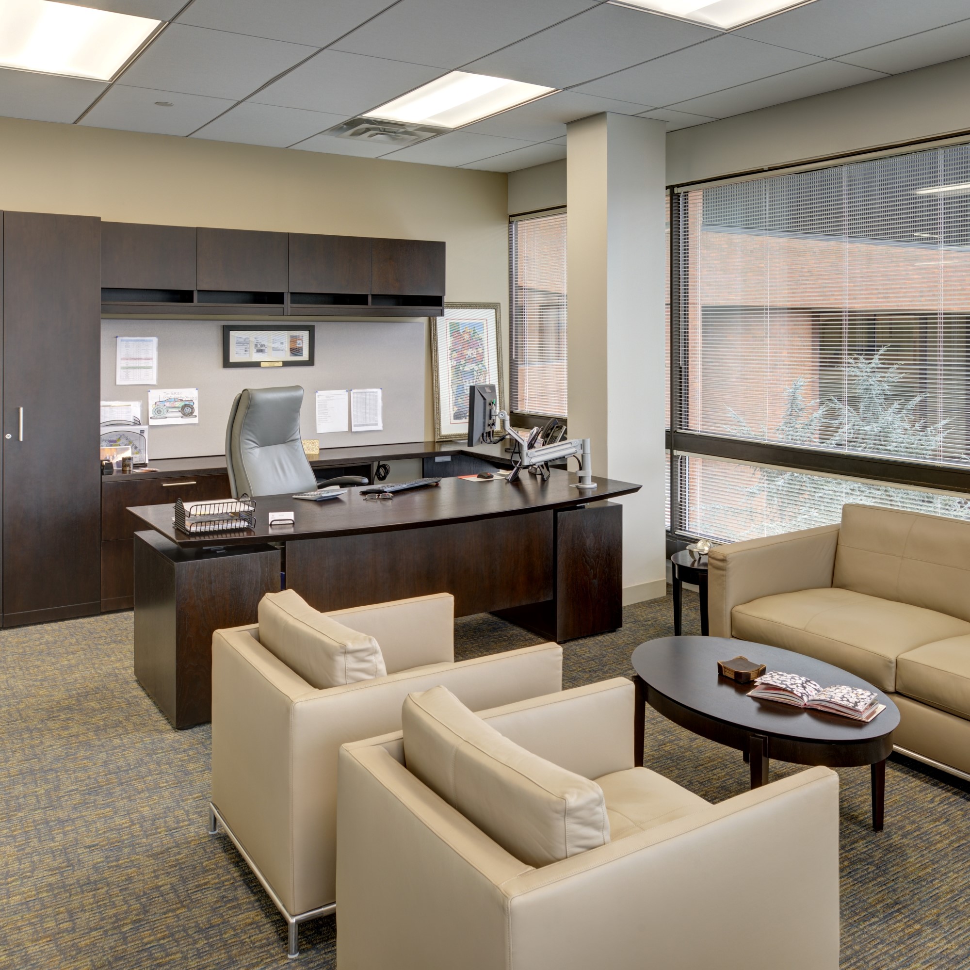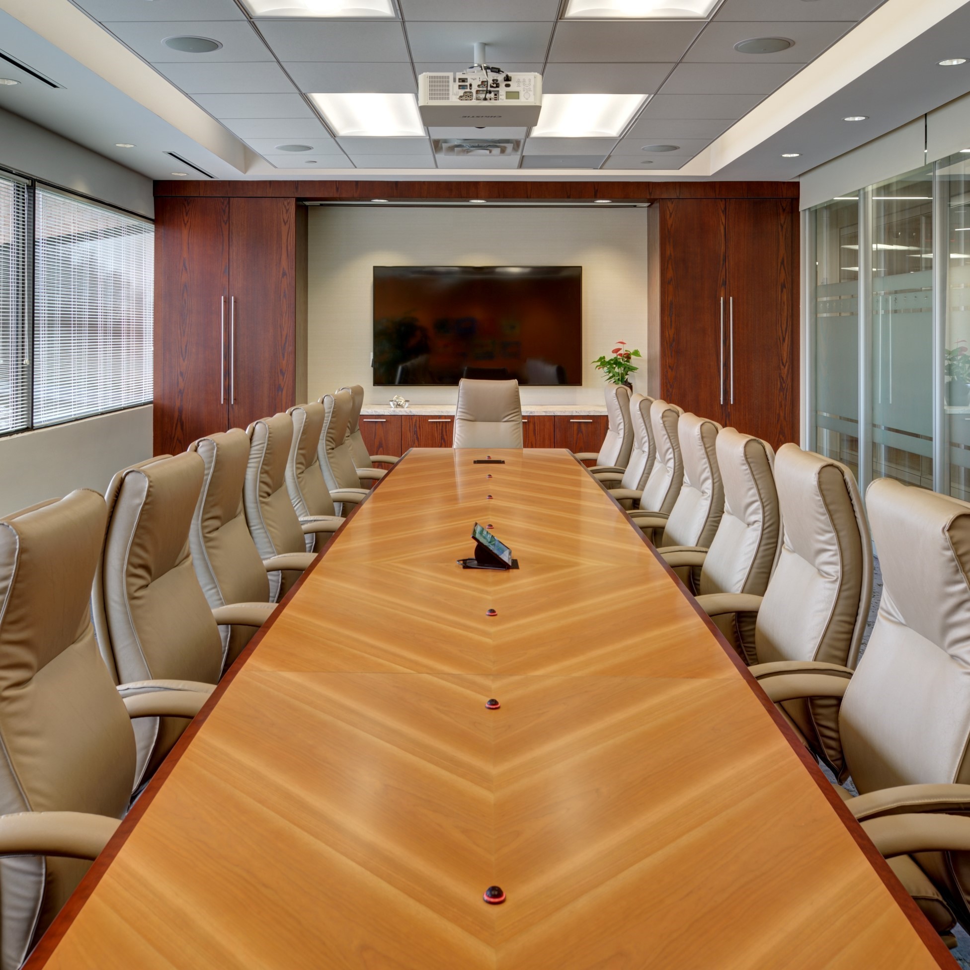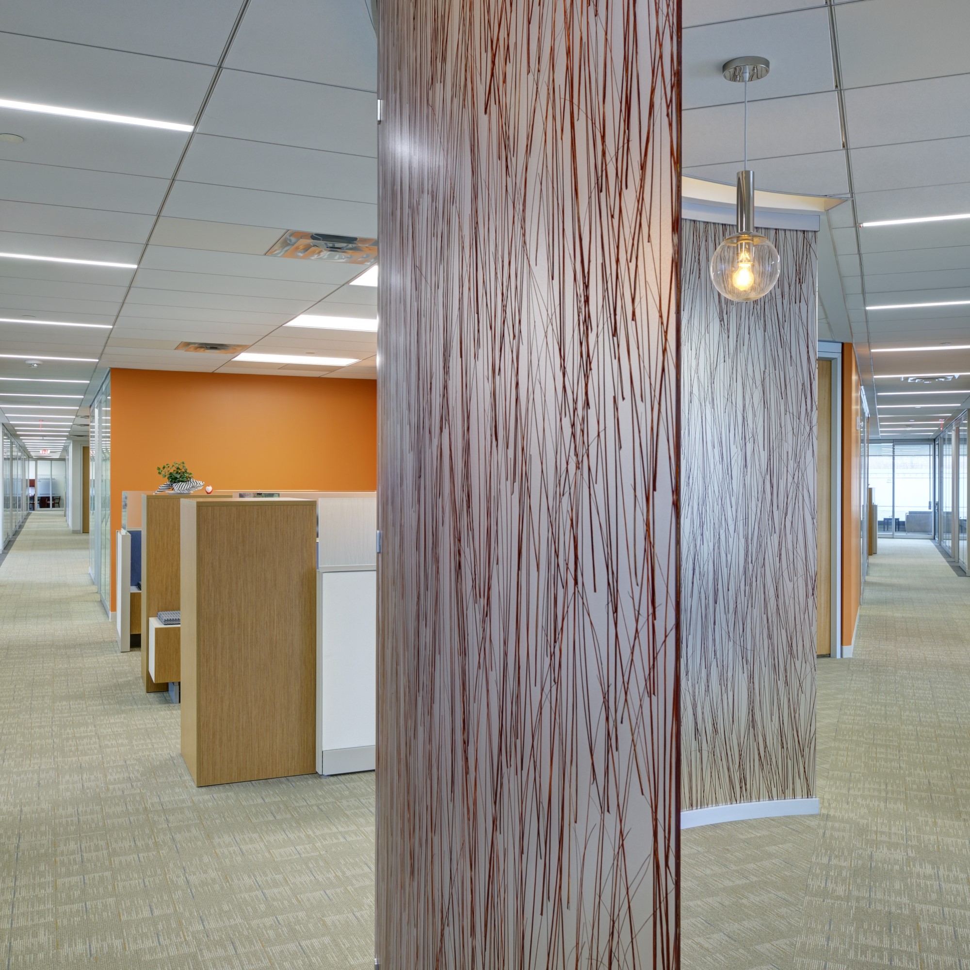An international pharmaceutical company planned to consolidate its offices from multiple locations, while also accommodating at least five years of anticipated future growth. To learn about the culture of this company and business projections. JZA+D interviewed all key team members and developed a program analysis and space plan to confirm an estimated space need of 60,000 square feet. Initial space plans and test fits were developed for several potential New Jersey and Pennsylvania locations, to support the company’s application for grants. When 101 Carnegie Center was selected as the new location, JZA+D completed the space planning for the three floors to be occupied by the company, then developed the design and construction drawings.
To connect with the brand identity, the aesthetic design goal was a modern, clean, and timeless look throughout. A wood and glass wall system maximizes light in the interior. Patterned translucent resin panels provide decorative separation between spaces. JZA+D also assisted in furniture selection as part of the cohesive interior design. The company’s logo was attractively integrated into the design of the entrance doors and reception area, but this image has been concealed here due to FDA requirements.
Project completed: June 2016







