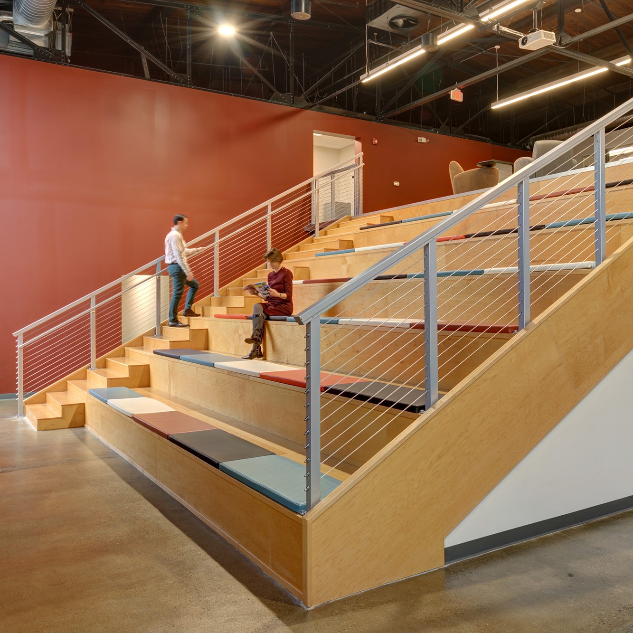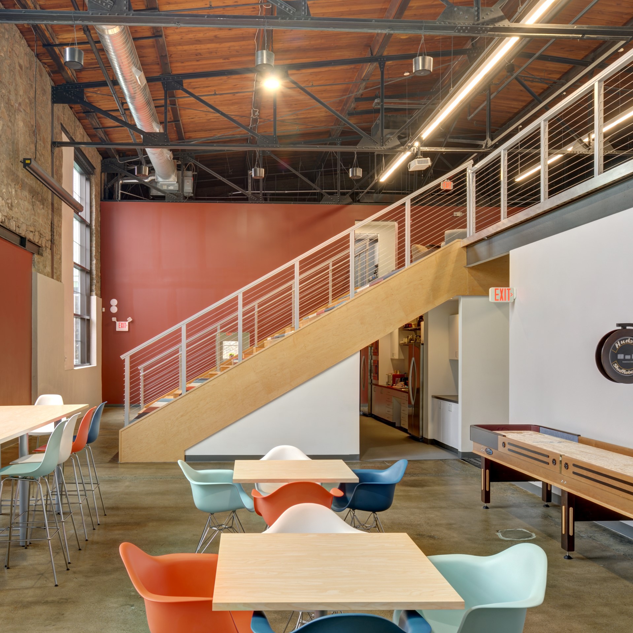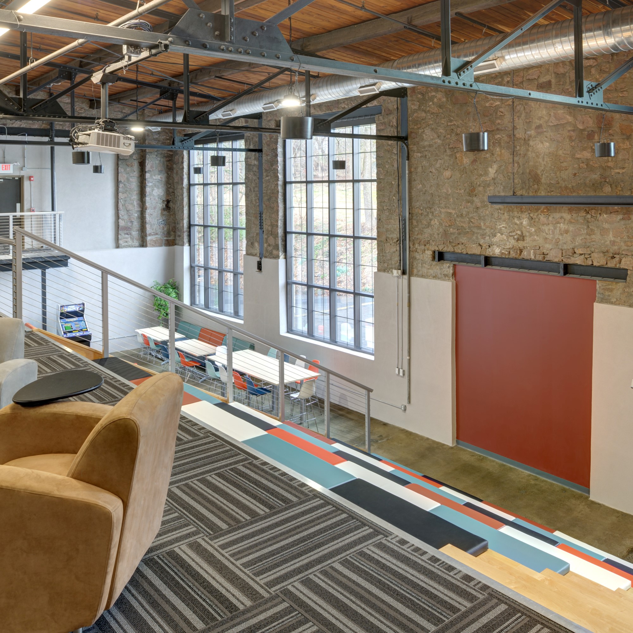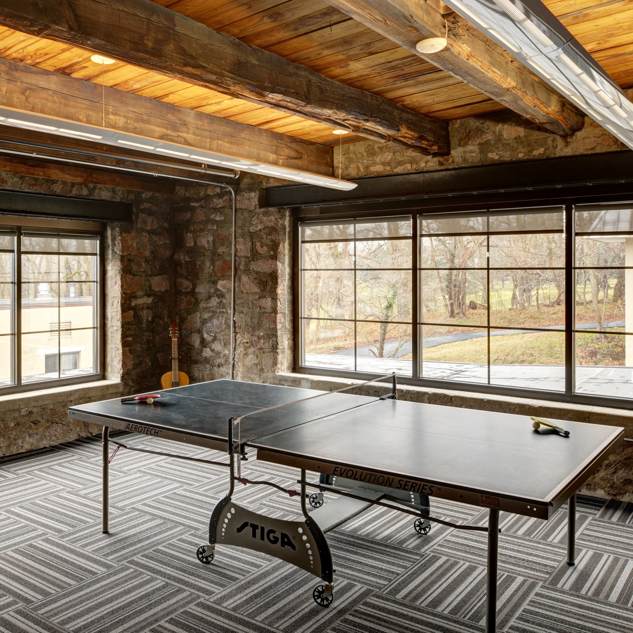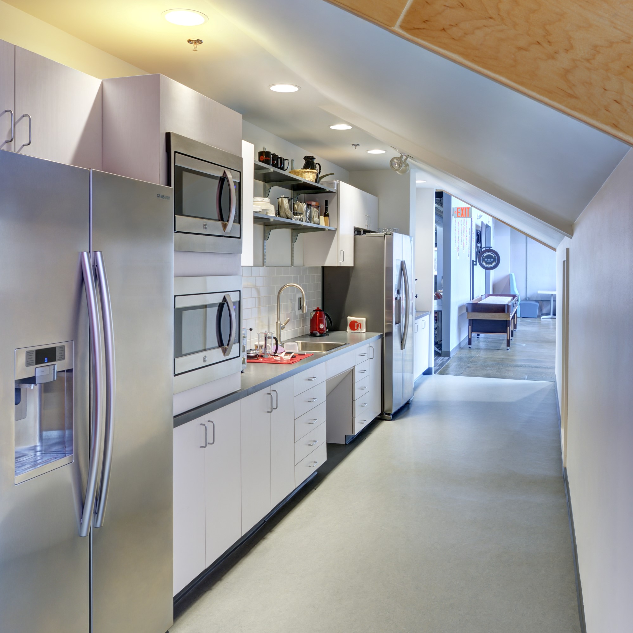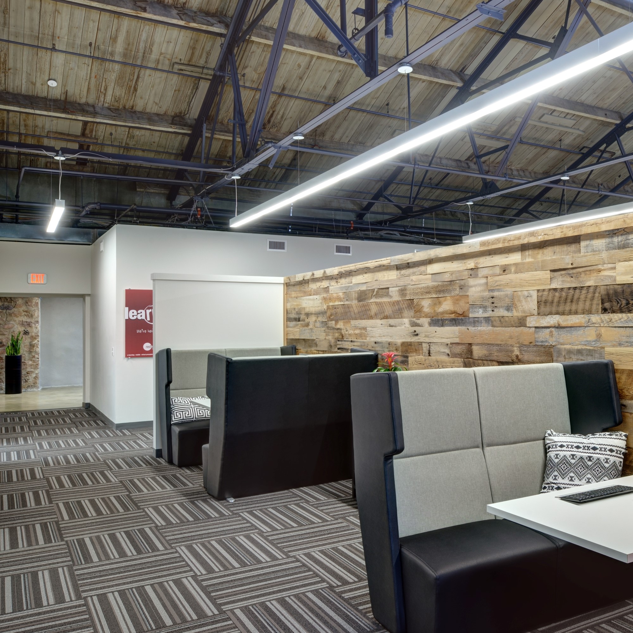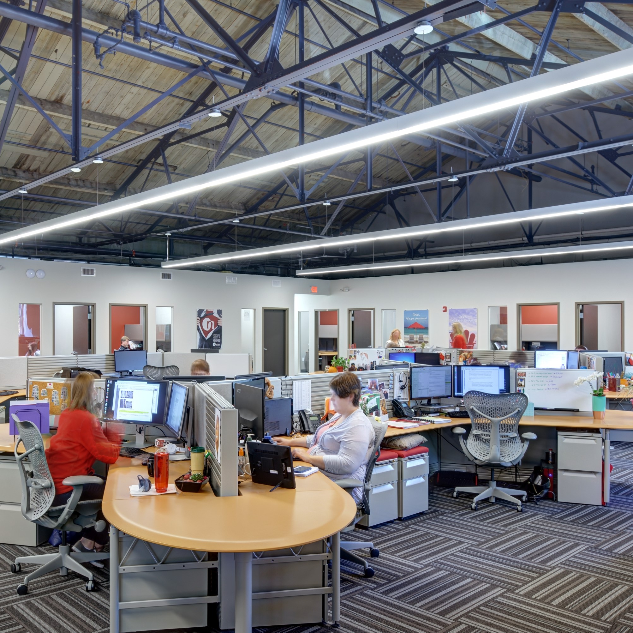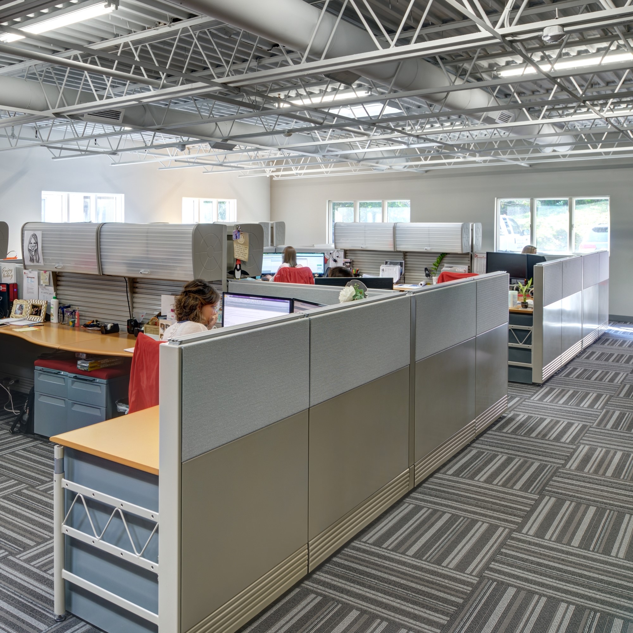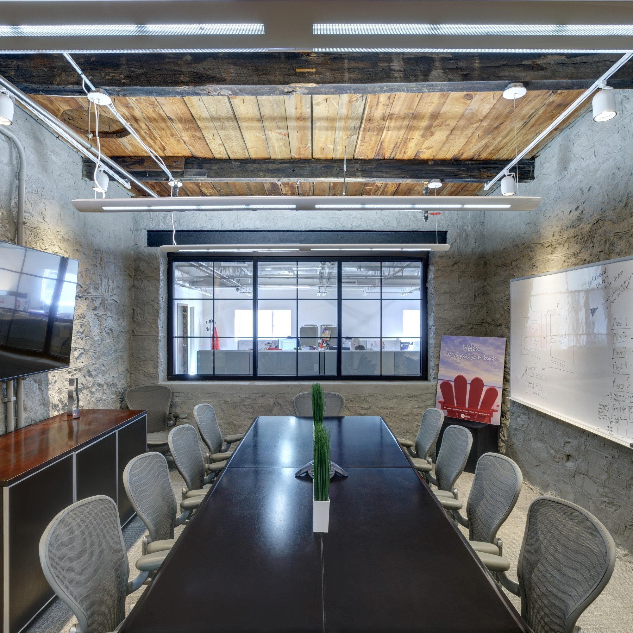The company, Red Nucleus, which provides sales support for the life sciences industry, wished to create its new office headquarters on the ground and second floors of this industrial building, a former tannery.
The company’s program included a new reception area, open and enclosed office space, conference rooms, gathering space, and meeting rooms, break room/pantries with meal preparation kitchen, server room, video and audio soundproof rooms, new ADA-compliant restrooms (some with showers), and technical/social support spaces.
JZA+D had been involved in the original renovation of The Tannery buildings, exposing the exterior walls, structure and building systems. For this fitout for a creative company, an attractive contemporary workplace was created with new flooring, ceiling tile and systems, wall finishes, color scheme, lighting, and signage. Providing character accents are historical details retained from the industrial use, such as exposed ceiling trusses and stone walls, along with industrial doors and a weigh scale from the original building.
A double-height multipurpose space features a bleacher-like tiered seating area that doubles as a grand stair providing access to the mezzanine workspaces and conference rooms. A kitchen below “the Bleachers” serves the open dining & lounge area.
Project completed: December 2015

