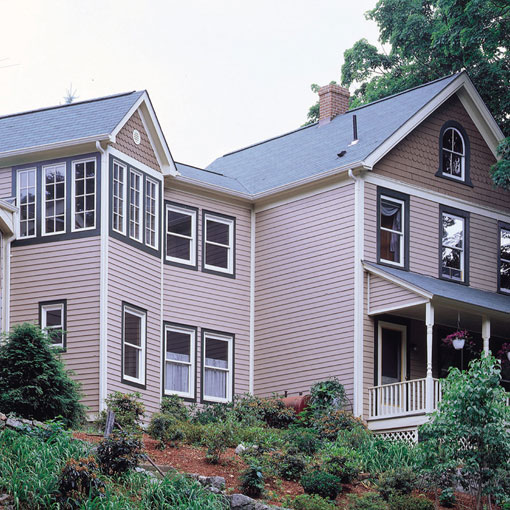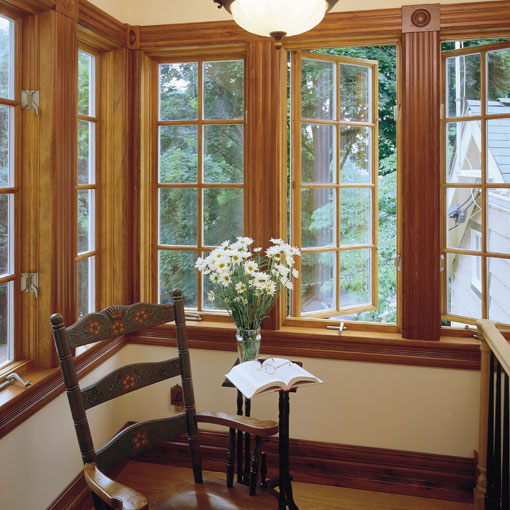To deliver the increased living space desired by the homeowner while staying within the historical guidelines of the town of Cold Spring, New York, JZA+D developed a design to connect this 1860s Village Victorian with its neighboring carriage house. Inspired by the history of the property, the design expanded the existing residence to 3,600 square feet to include a new master bedroom suite, a new powder room and an expanded kitchen.
Moreover, a home office and garage situated on the first floor of the carriage house were added while the pre-existing hay loft was converted into a playroom. The enclosed front porch was opened up, revealing the original turned columns which were restored to reflect the century-old charm of the home.
Project completed: 08/2000.


